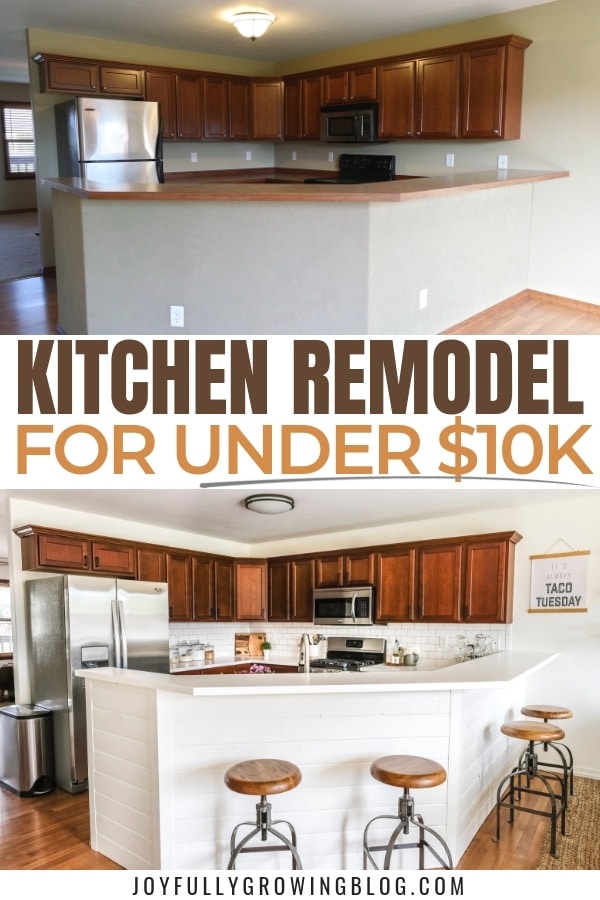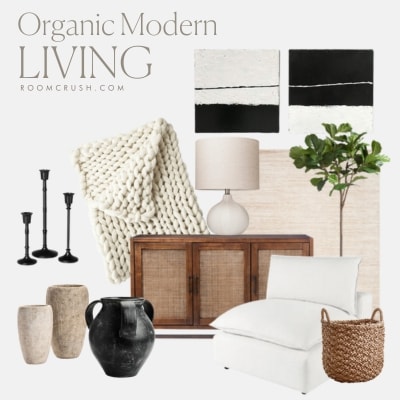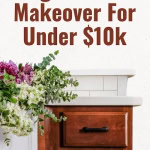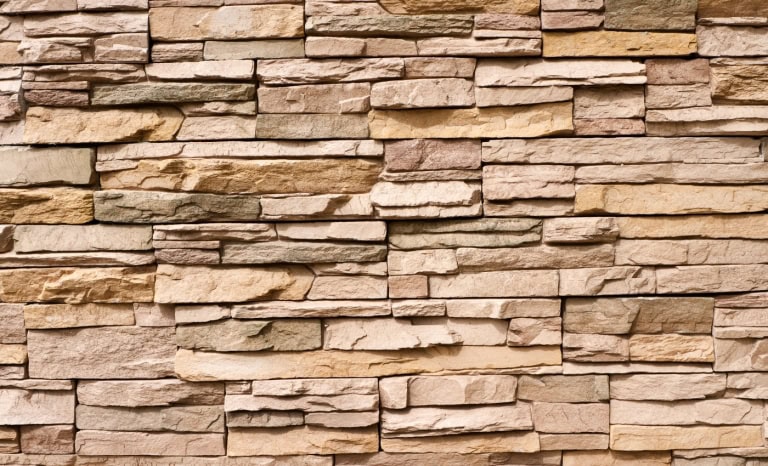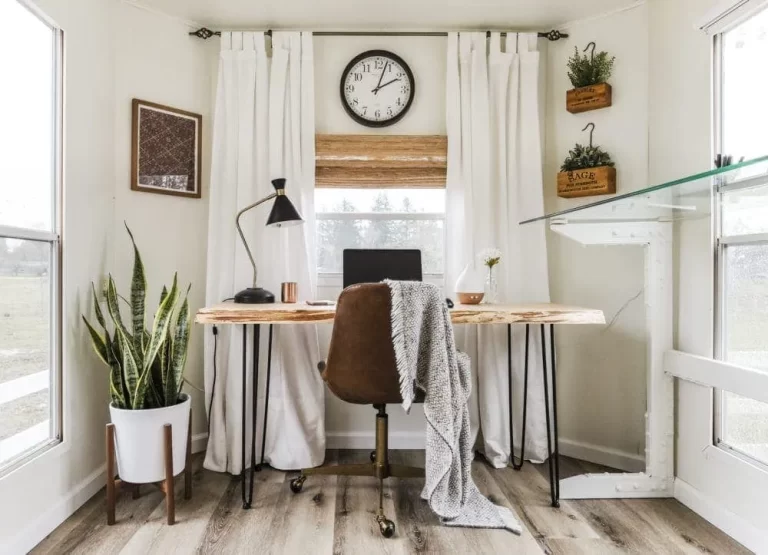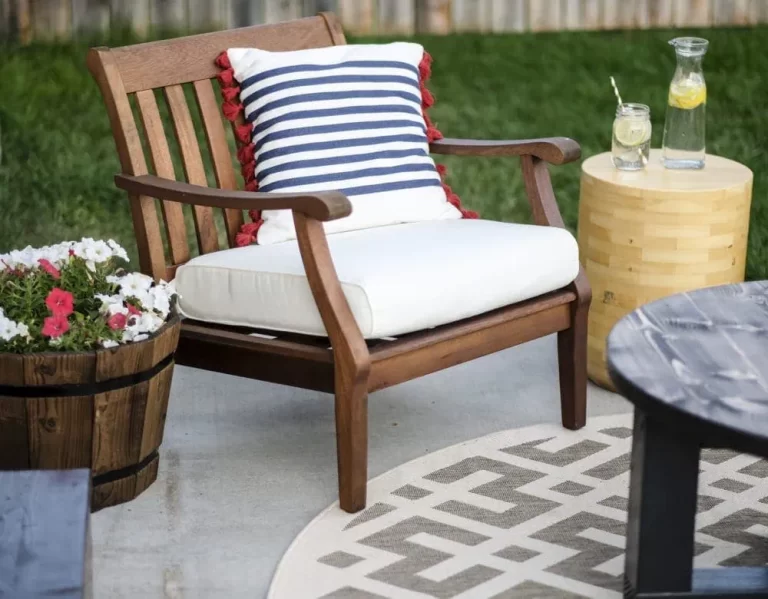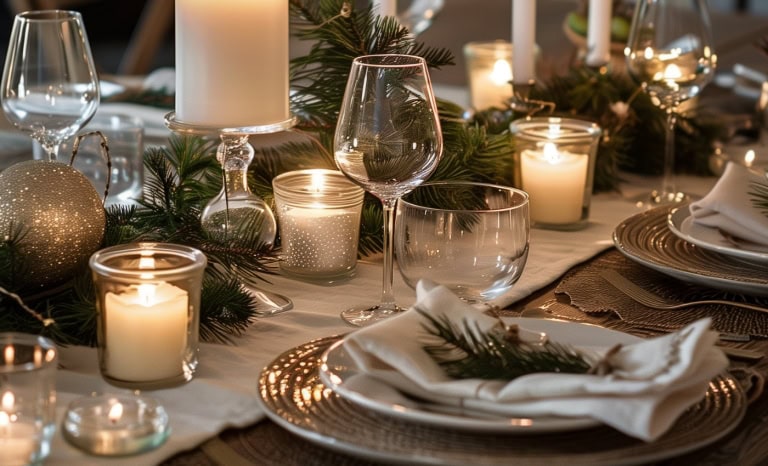Budget Kitchen Makeover For Under $10k | Rustic Farmhouse
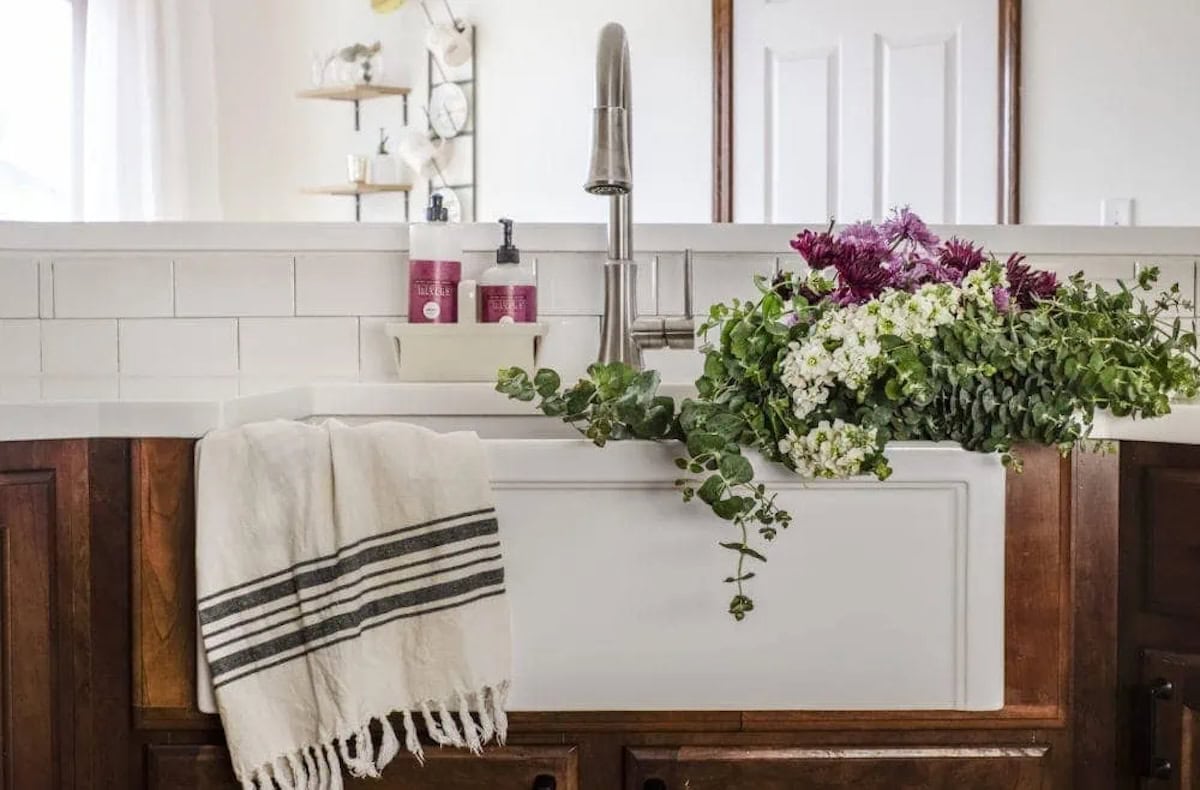
See how we transformed our kitchen for less than $10K with new countertops, a farmhouse sink and subway tile backsplash. Don’t miss how we used the existing wood cabinets and made them look brand new with one simple trick!
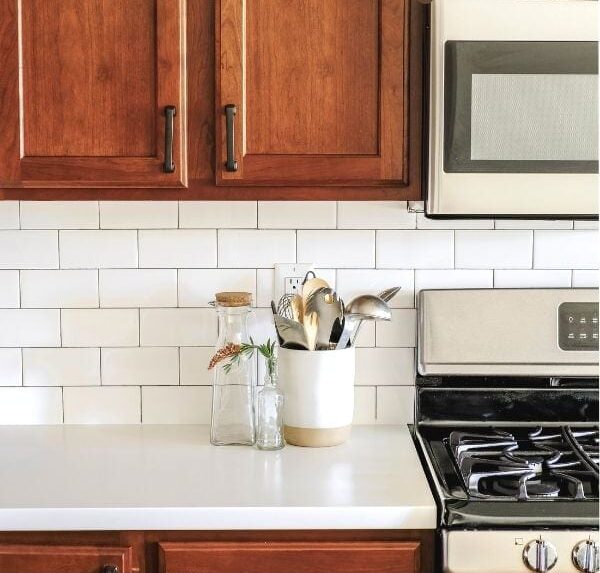
Planning A Kitchen Remodel
Ever since moving into our first home, I’ve been looking forward to giving our kitchen a little facelift. While I’ve dreamed of giving it a complete overhaul with high end finishes – to make all my Pinterest dreams kitchen come to life – that just wasn’t in the budget.
So instead of going into debt for a kitchen update, we decided on a budget, saved up, and made a plan to do as many kitchen updates as possible while staying inside of our budget.
This site uses ads and affiliate content as an Amazon associate earning on qualifying purchases. Disclosure.
And I couldn’t be happier with the end result. Note: the complete budget breakdown is listed at the bottom of the post!
To give you an idea of what we were working with, check out the before pictures.
Here’s what the kitchen looked like on the day we moved in.
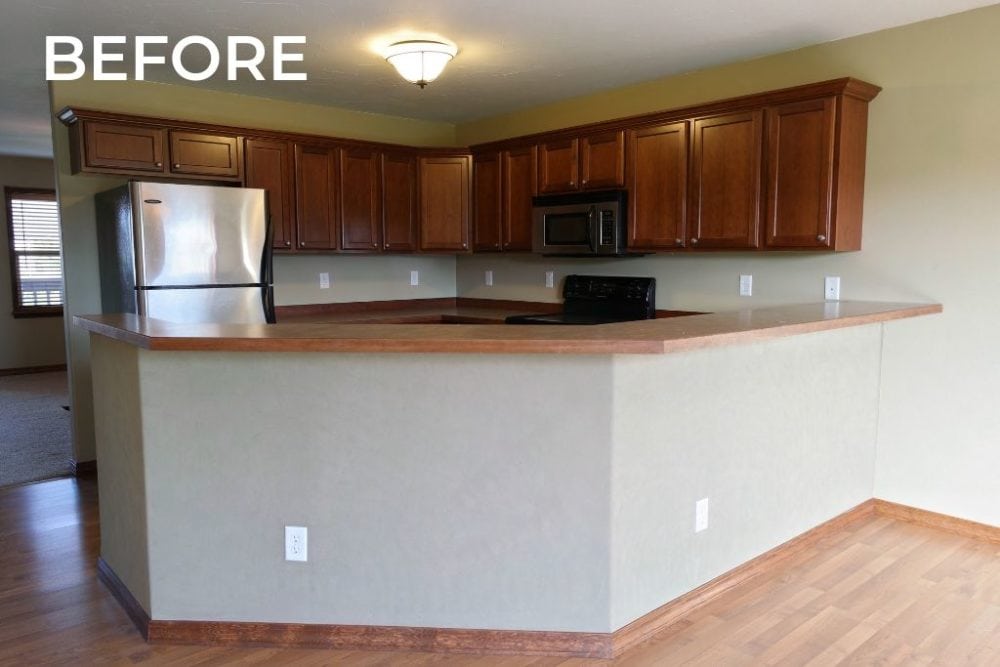
For starters, the kitchen walls were a greenish-beige color. That needed to go! The kitchen had a small refrigerator that looked awkward inside of the huge cutout. The space looked basic and dated with a whole lot of wood cabinets, and wood trim.
The finishes needed some upgrading, but the basic layout and design of the kitchen was functional. We knew that having a workable layout would make it easier to stay within the budget – replacing cabinets is expensive.
Add in the fact that there are no windows in the room, and it’s the perfect recipe for a dark and gloomy space. Ewww…
But, it’s come a long way since then. And today I’m spilling all the details that went into this kitchen makeover. Ready to see how it all turned out?
I present to you….*drumroll*…. our kitchen makeover reveal!
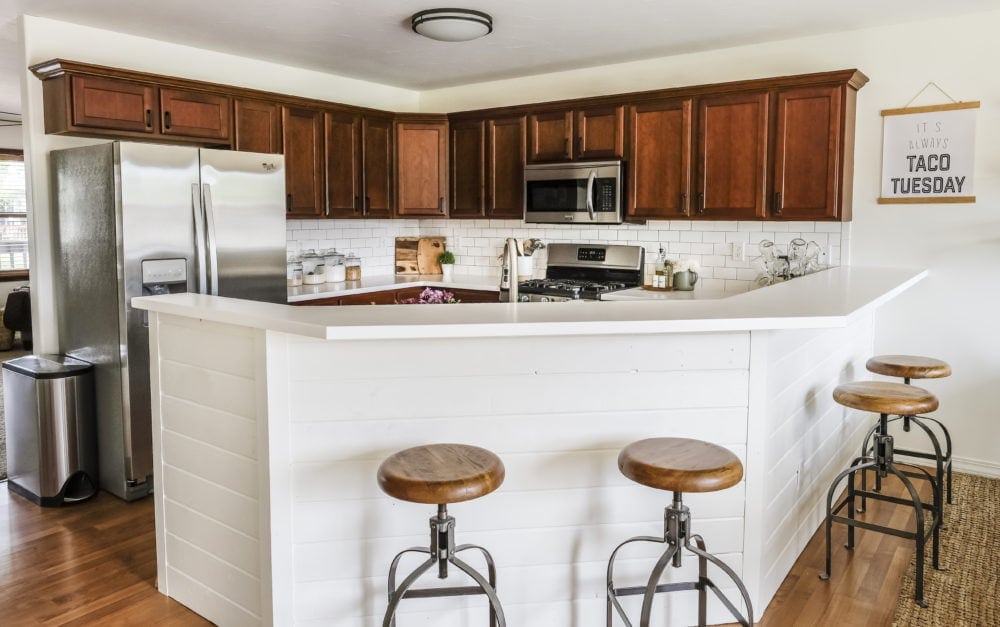
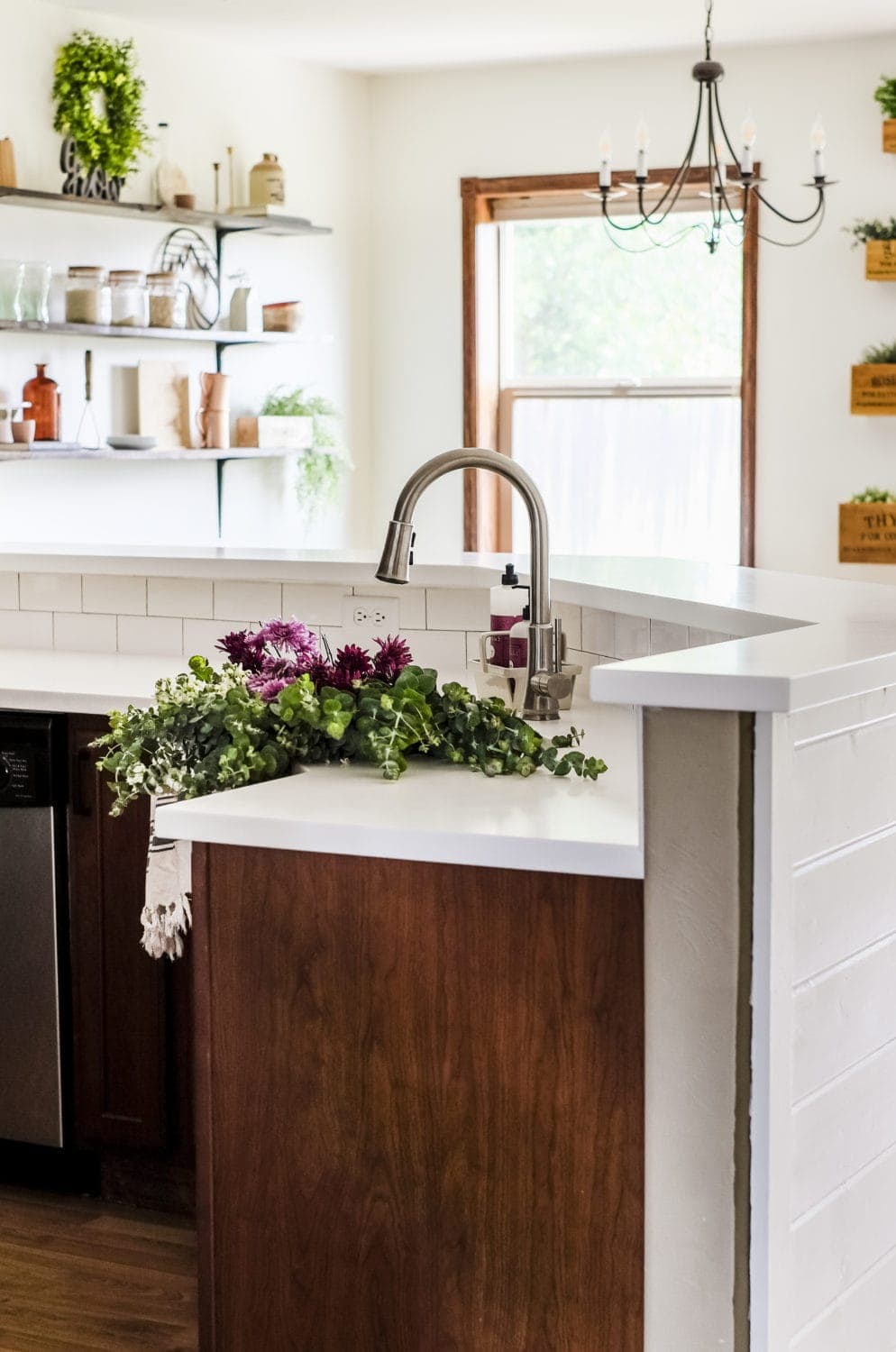
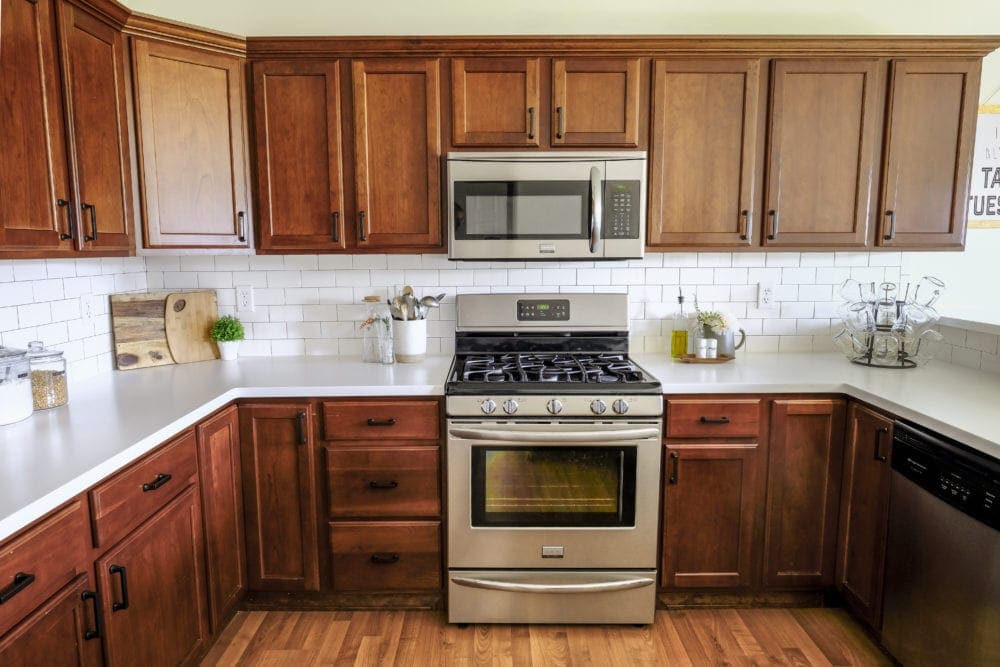
Wood and White Kitchen Remodel
A huge thanks to Sinkology for providing products for this space!
Come on in and let me give you a little tour. I’ll share about each of the changes that we’ve made.
Solid Surface Countertops
When I shared our plans for this kitchen makeover, I mentioned that we were going with LG Hi-Macs Solid Surface countertops in Arctic White √. We chose a solid surface over the many natural stone options to keep costs down.
Solid surface countertops are an affordable option, and although they are cheaper than granite and quartz, they’re still very high quality, and we love the clean look.
Low maintenance, extreme durability, and excellent stain resistance are the marquee features of solid surface countertops.
In this article, I break down the prices + pro’s & con’s of the Top 5 countertop Options For a Remodel.
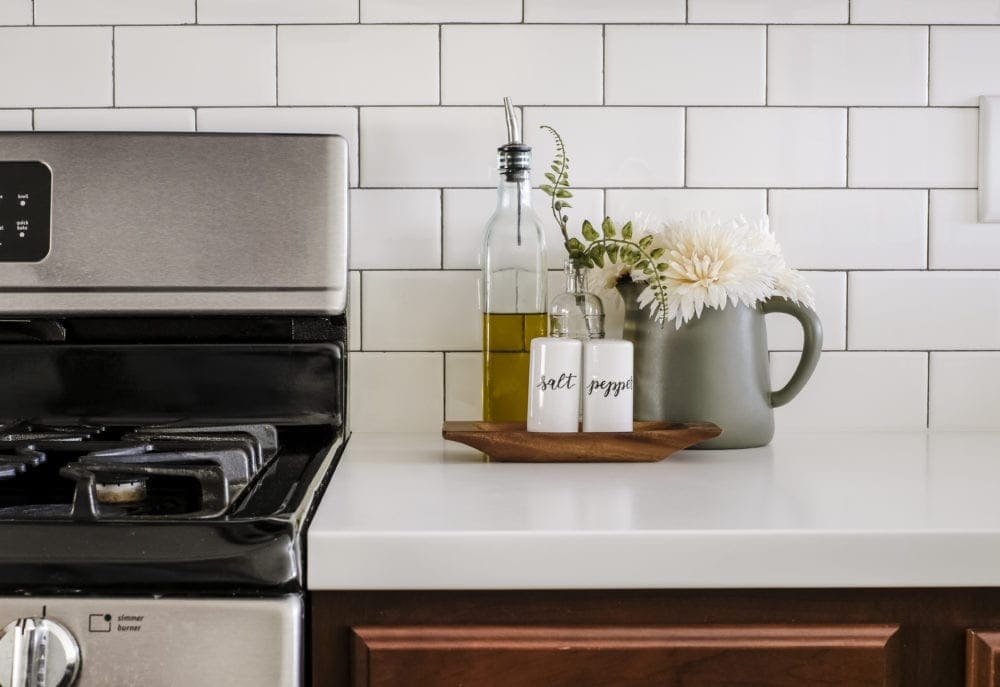
These countertops will stand up to everyday use with minimal scratches and wear. The durability is nearly on par with that of natural stone, but the price tag won’t break bank. This was really important to us when deciding on a countertop material.
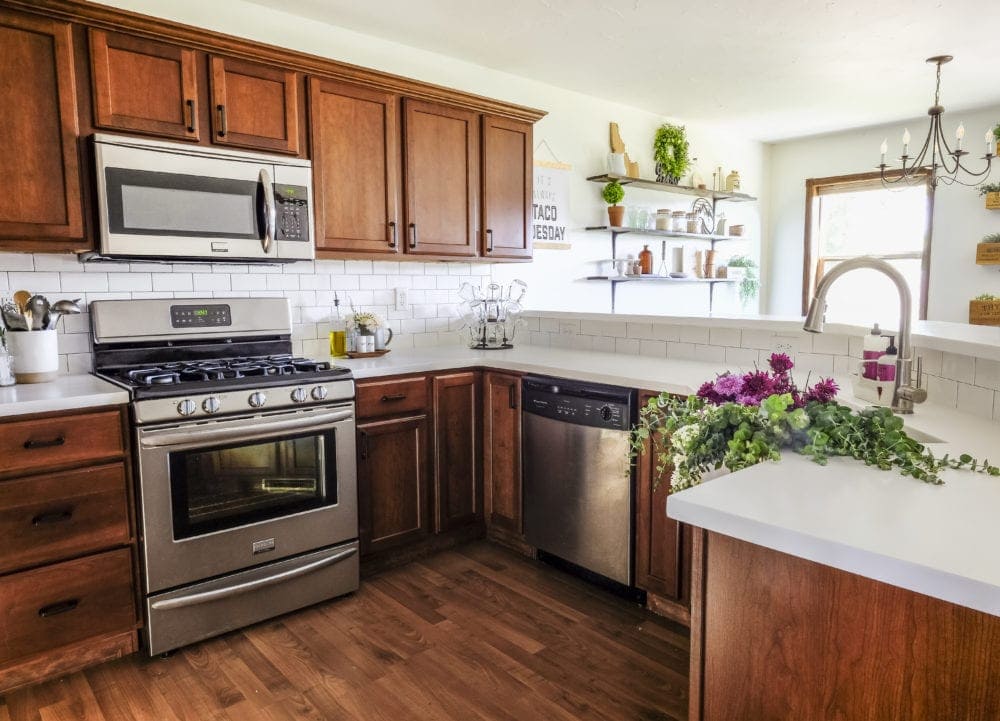
What really sold me on these countertops, though, was the fact that they are extremely low maintenance. Not only do they have a high resistance to stains, chemicals and heat, but I love that this material is 100% non-porous. Read: easy to keep clean! Because, I’m not gonna lie… I am terrible when it comes to re-applying sealants and waxes!
No need for any of that with these beauties!
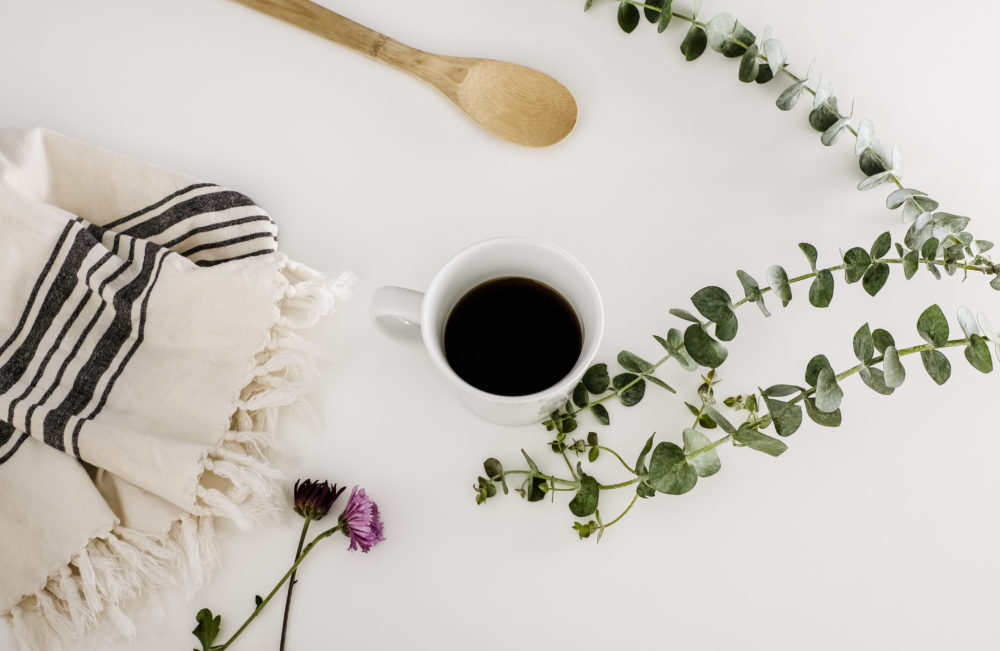
Farmhouse Sink
Speaking of beauty, let me introduce you to my favorite part about this kitchen makeover: our new farmhouse sink!
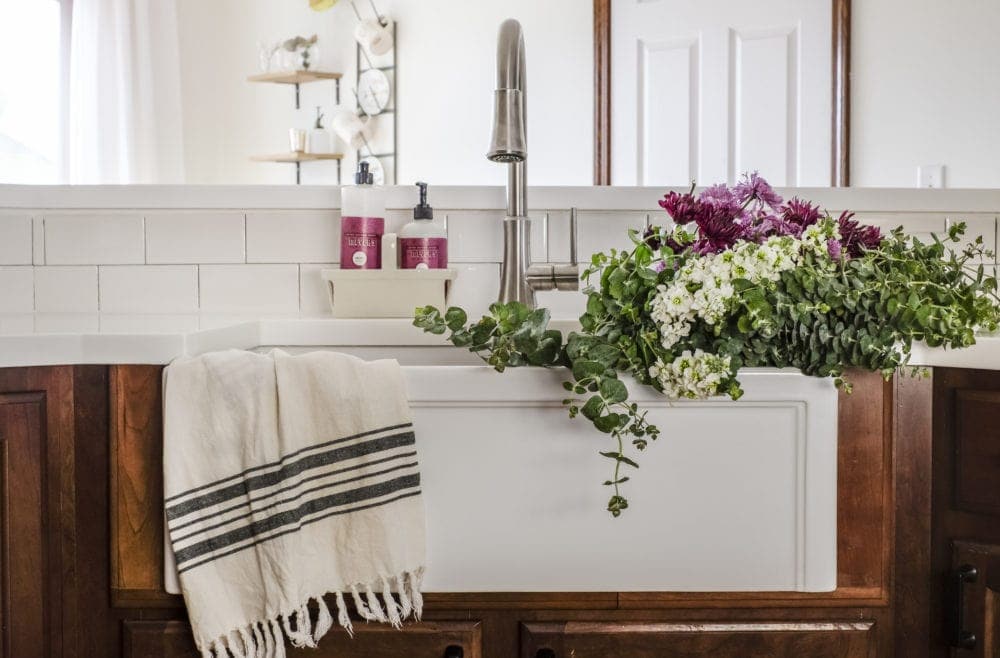
Since the day I discovered Pinterest, I’ve been dreaming of owning an apron front farmhouse-style sink. And let me just tell you, this sink has lived up to those dreams and more!
Our Related Articles: Fireclay Farmhouse Sink Review
This all-in-one sink kit was generously provided by Sinkology for this kitchen renovation. The all-in-one kit includes a fireclay apron front sink, a Pfister pull-down faucet, and a few sink accessories like a metal grate for the bottom of the sink, and a matching drain stopper.
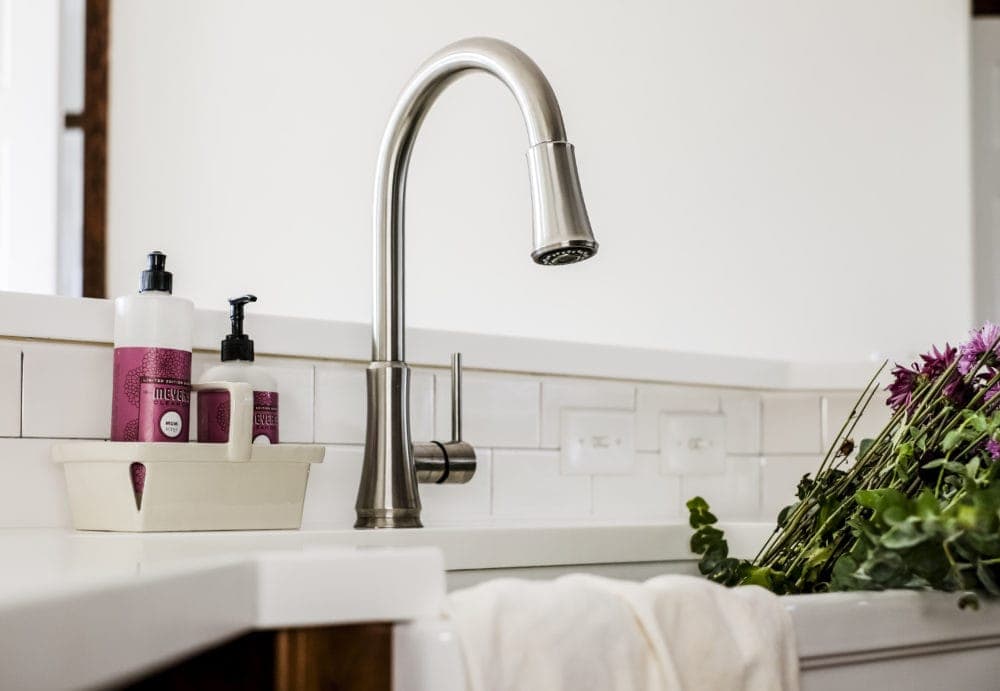
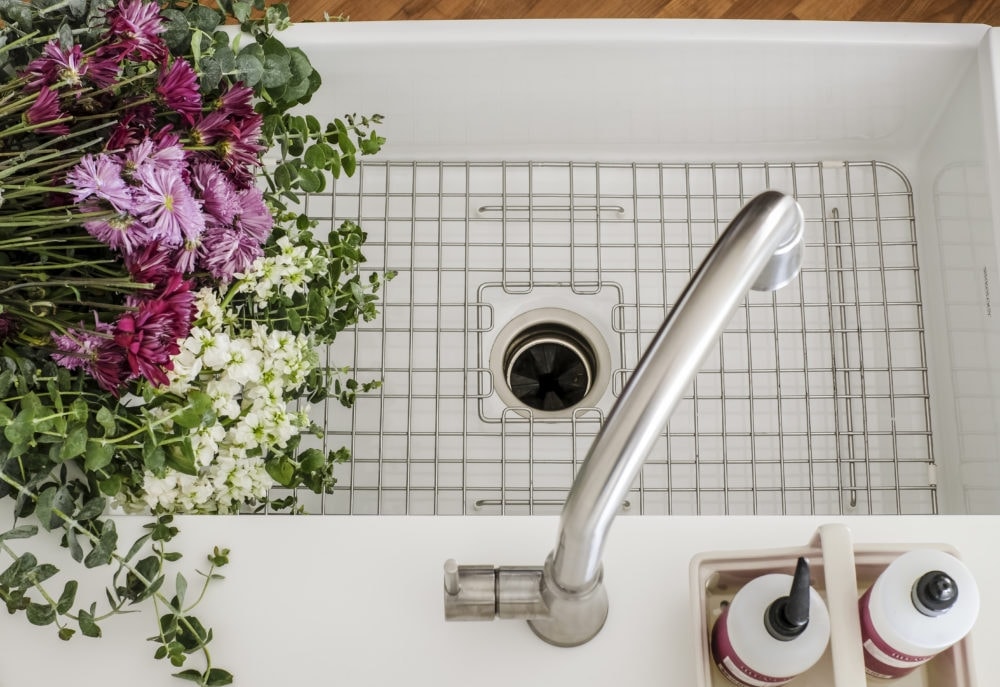
Not only is it gorgeous, but I absolutely love the functionality it provides. The giant, single basin sink really is so easy to use and dare I say that it makes washing dishes actually enjoyable?!
I love that the fireclay sinks by Sinkology are tough, durable and easy to maintain. All it takes is a little soap and hot water to keep this thing looking spotless!
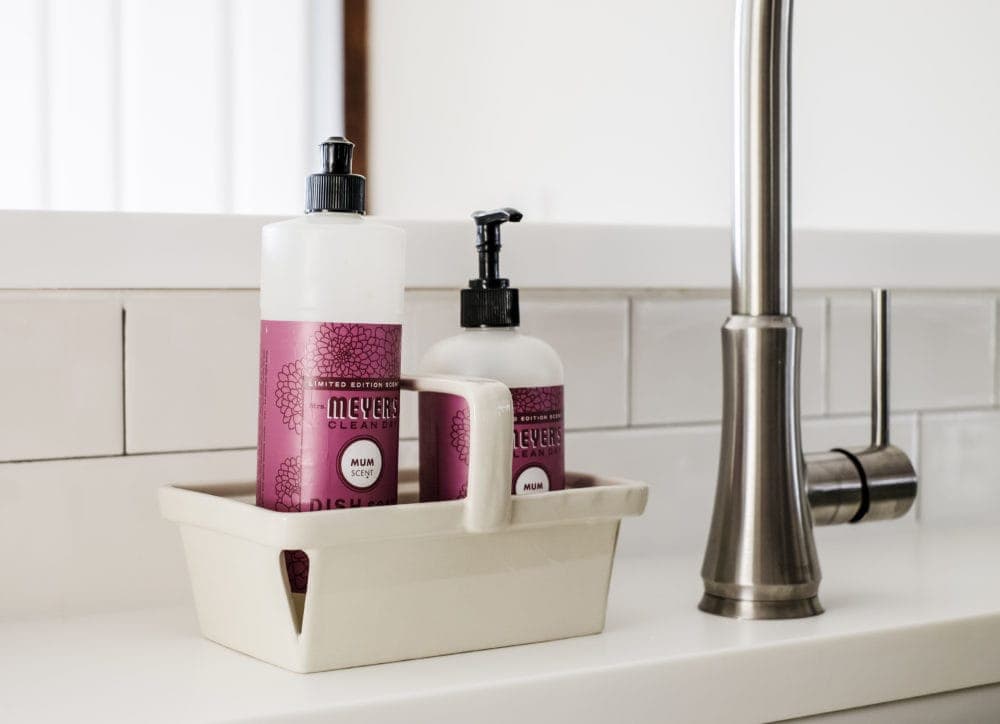
Pretty flowers help too. 😉
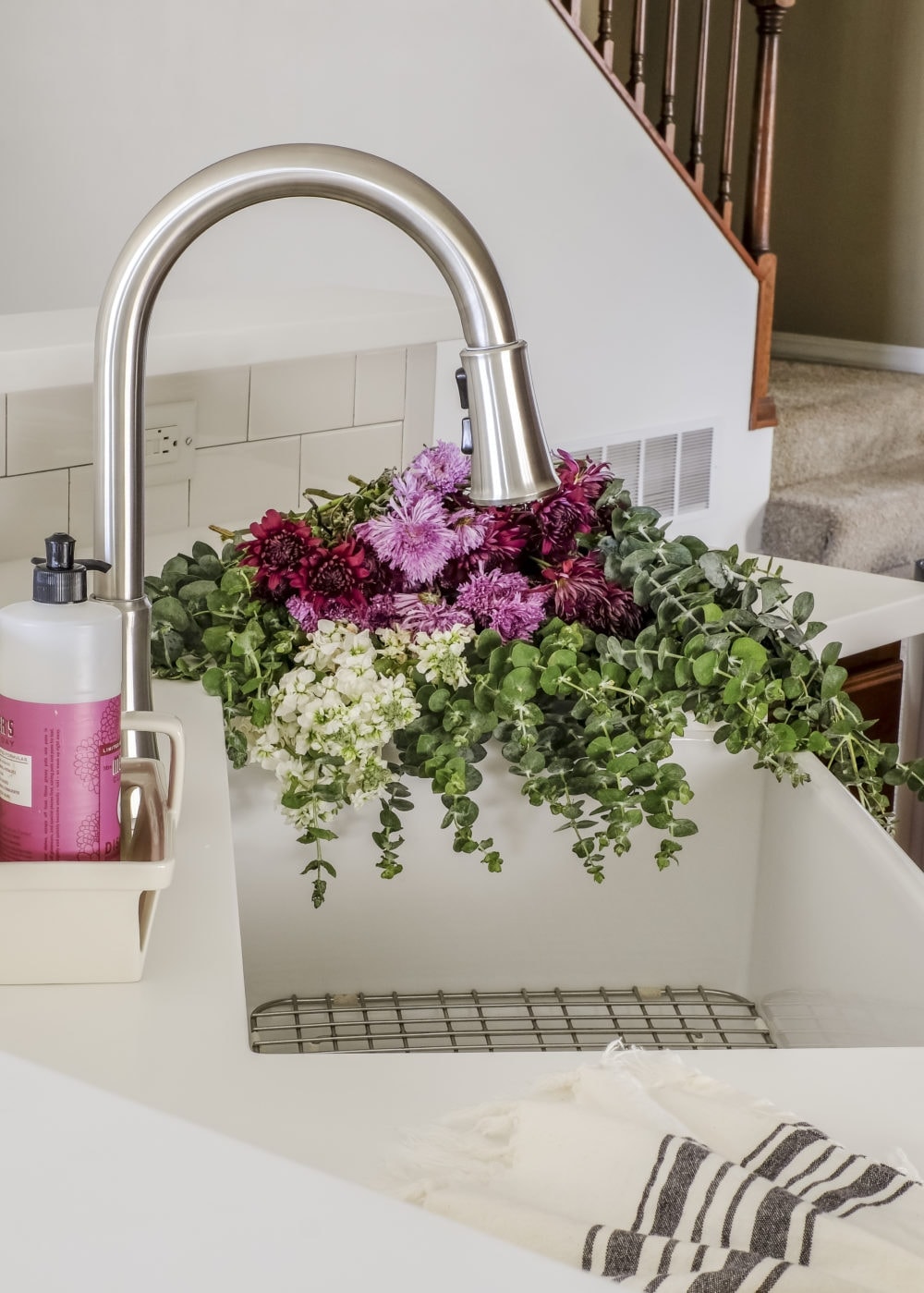
The sleek pull-down Pfister faucet creates the perfect blend of modern and traditional for the space. It’s easy to use and the pull-down faucet makes rinsing out the sink so easy.
We are loving it!
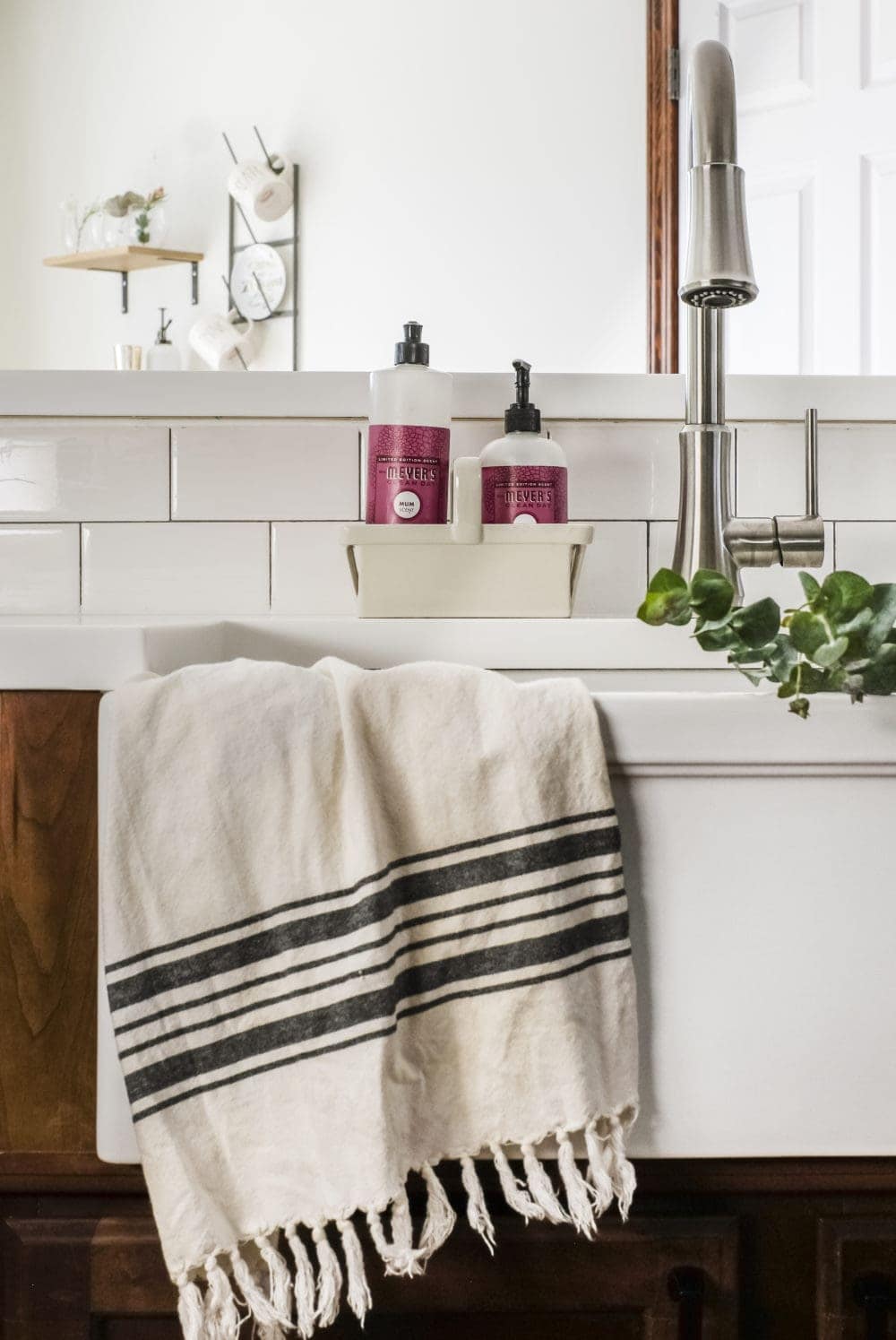
Subway Tile Backsplash
You may have caught a glimpse of the new backsplash behind the sink – subway tile! I decided to go with white subway tile to pull in more light finishes to help brighten up the kitchen. Because the countertops are also a solid white, we went with a medium grey grout to give it some contrast.
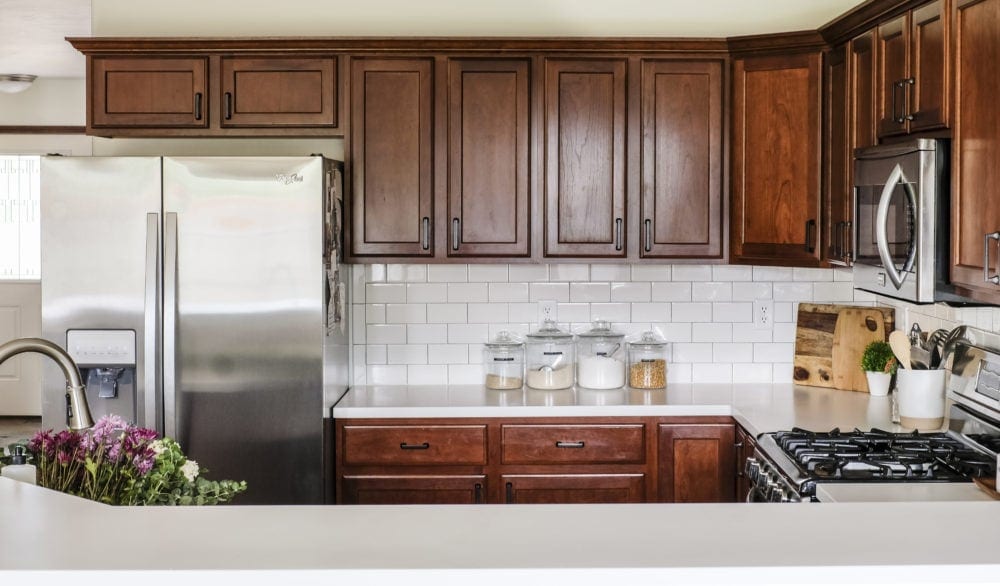
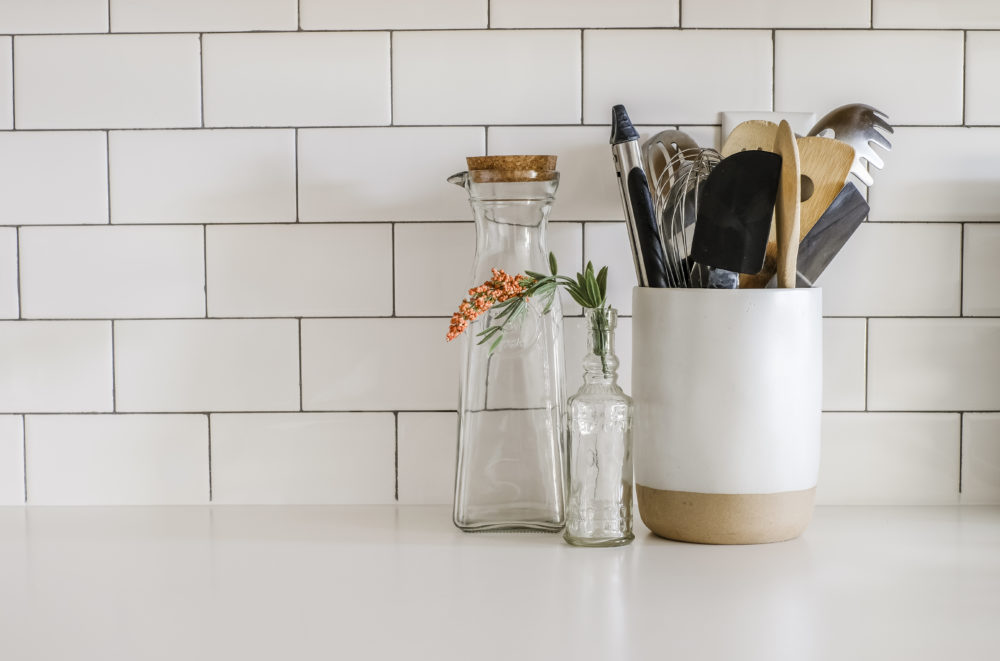
Subway tile is such a classic. It should help the kitchen to continue looking stylish for years to come. Mike and I did the whole installation ourselves (ok, mostly Mike – but I provided moral support).
It was no easy task, but in the end, I think it turned out wonderfully!
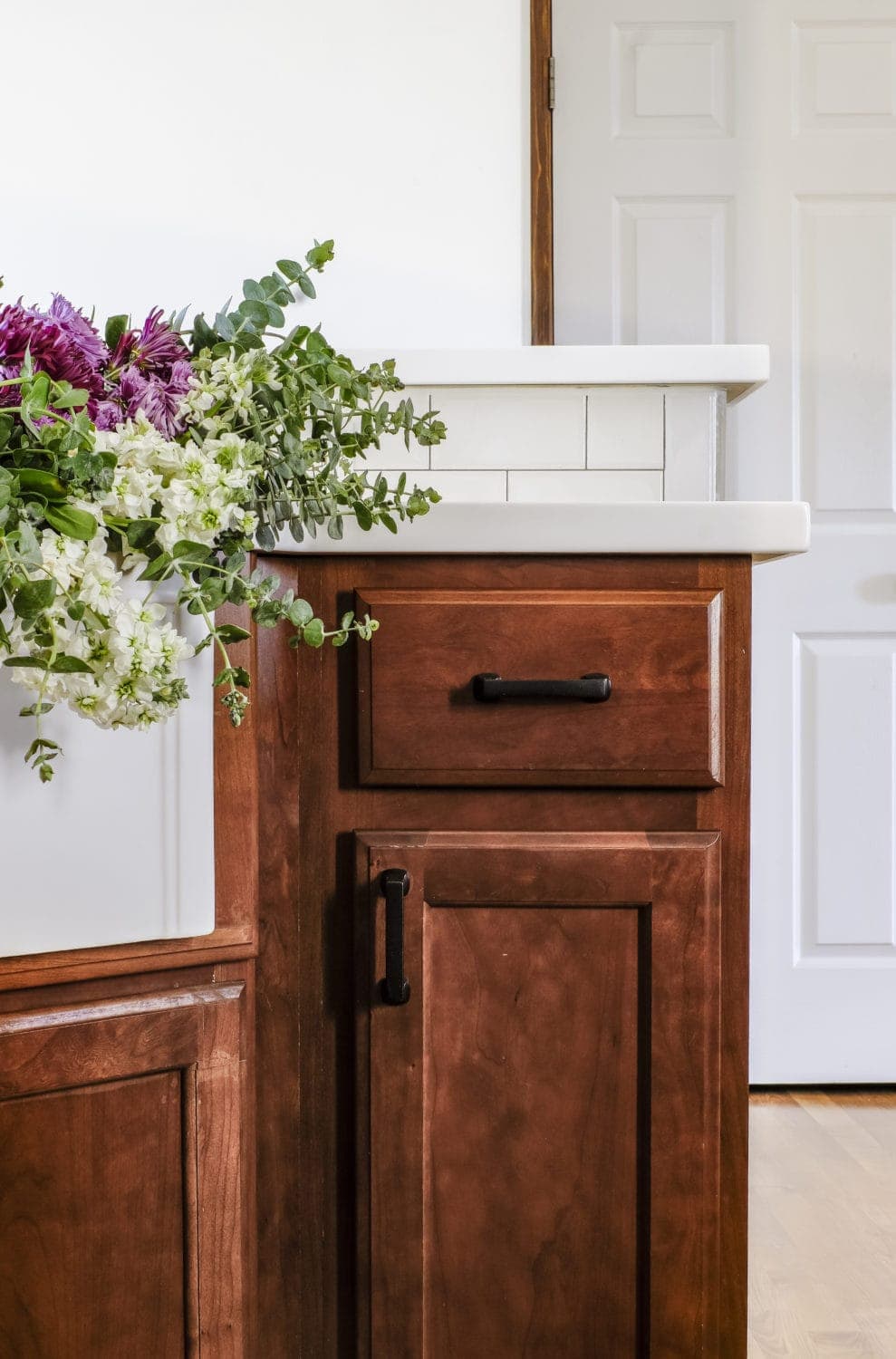
Kitchen Lighting Upgrades
We upgraded the single overhead light to a sleek oil-rubbed-bronze flush mount LED light fixture. I would have loved to add some pendant lights over the bar area, however, that project just wasn’t in the budget for this kitchen makeover.
As a cheaper way to get extra light in the kitchen, we installed under-cabinet lighting (and above-cabinet lighting). From a functionality standpoint, I am SO glad we did. The cabinet lighting casts a pleasant glow on the new subway tile backsplash and the new countertops.
The extra light helped transform the kitchen from a basic and shadowy to something that we could really be proud of. To see how we installed the new lighting, check out the full step-by-step tutorial that teaches you how to install cabinet lighting in only 30 minutes.
White Shiplap Breakfast Bar
When we purchased this home, the breakfast bar was finished with a green textured paint (it was terribly ugly!). Naturally, we wanted to get rid of it ASAP. One of our first DIY projects in the new house was installing a wood plank accent wall in the master bedroom.
We liked the wood accent wall so much that we decided to use the same method, and install shiplap on the breakfast bar in the kitchen.
Since there was already so much wood in the kitchen with all of the dark cabinetry, I decided to paint the shiplap white. It ended up matching our new countertops perfectly!
√ We love the industrial-style barstools. They can be adjusted to counter height or bar height, which will come in handy if we ever want to move them to a different area in the future.
Our Related Articles: How To Install A Wood Accent Wall | Step-By-Step Tutorial
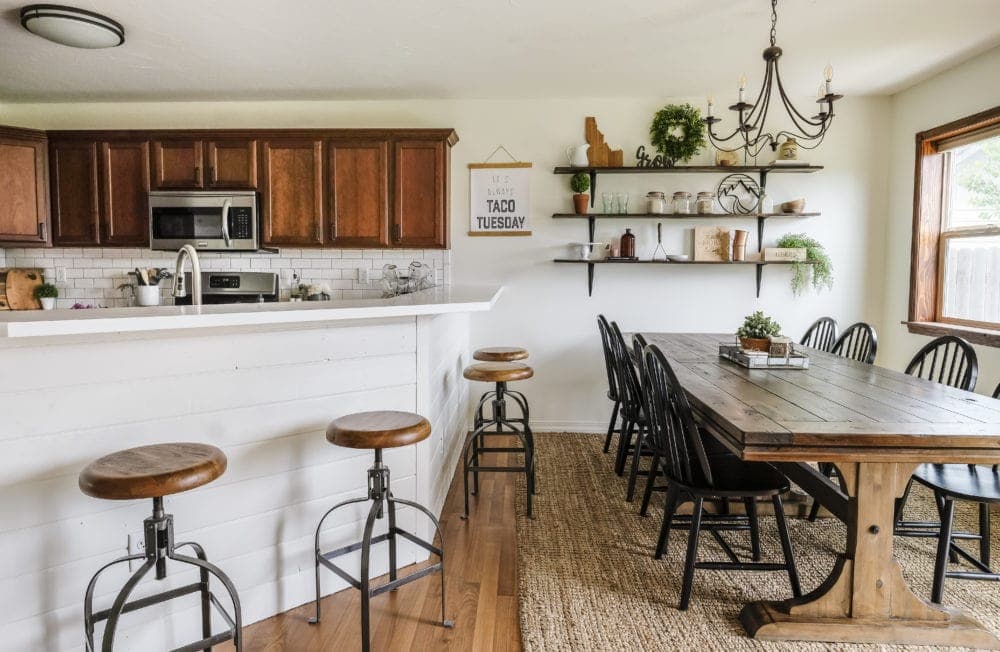
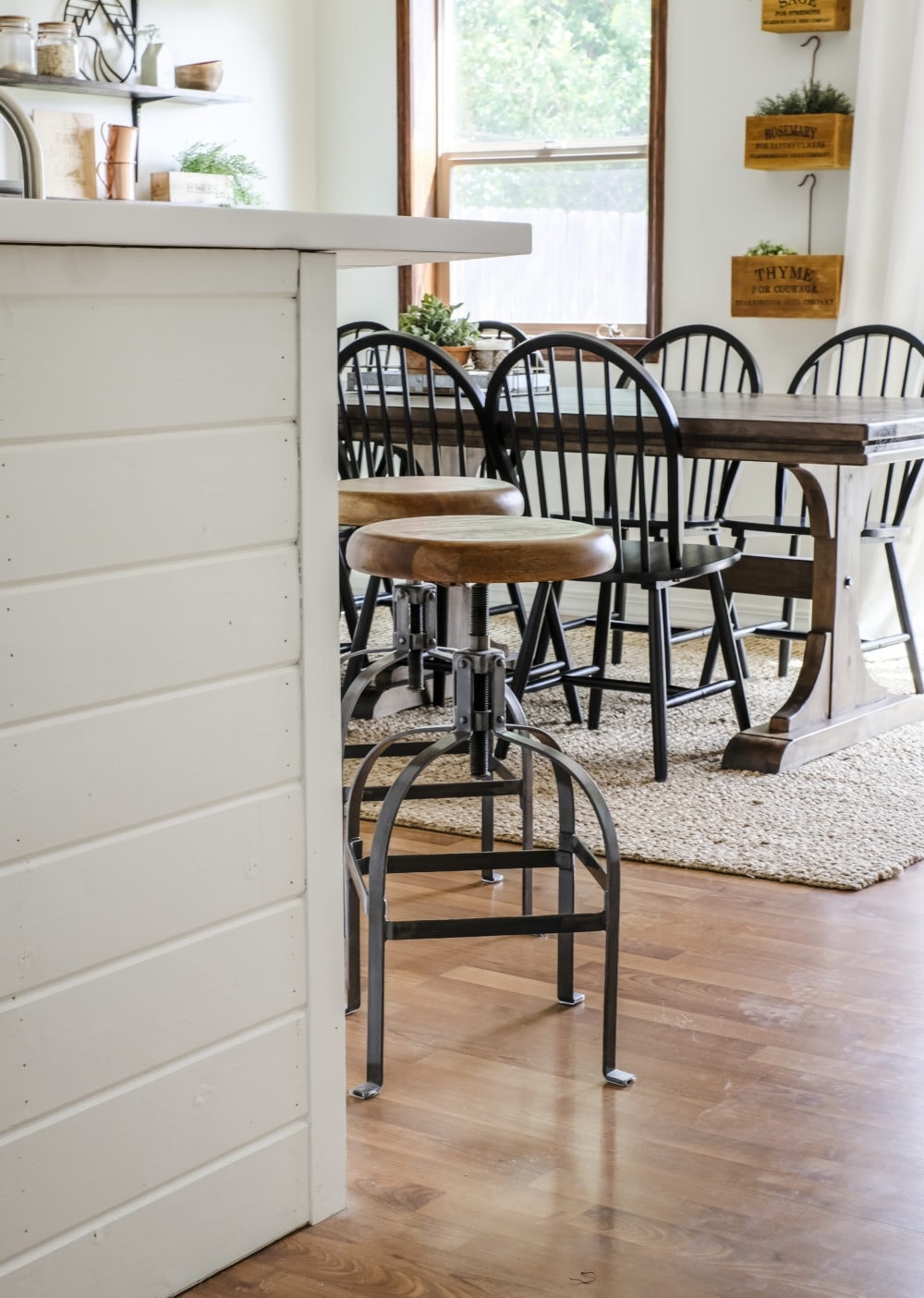
Painting The Kitchen
Speaking of white paint, I also painted all of the walls in this space using the same shade of white I’ve used throughout the rest of our home (Benjamin Moore White Dove). Check out my top 5 favorite white paints in this post!
Since we decided to keep the cabinets in their original wood color, painting all of the walls white really helped brighten up the entire space.
New Cabinet Hardware
I originally planned on keeping the existing cabinet pulls, but I changed my mind at the last minute. We’re talkin’ the day I planned on photographing the space for this blog post – last minute! My poor husband, ha! (I can’t be the only one who does this right? )
After all of the old pulls were switched out for the new ones, I knew I made the right choice. The new oil-rubbed bronze cabinet pulls are the perfect blend of modern and rustic, which is totally my style! And thanks to Amazon Prime, my last-minute decision only set the grand reveal back by 2 days.
Get a month of Amazon Prime for FREE with this link!
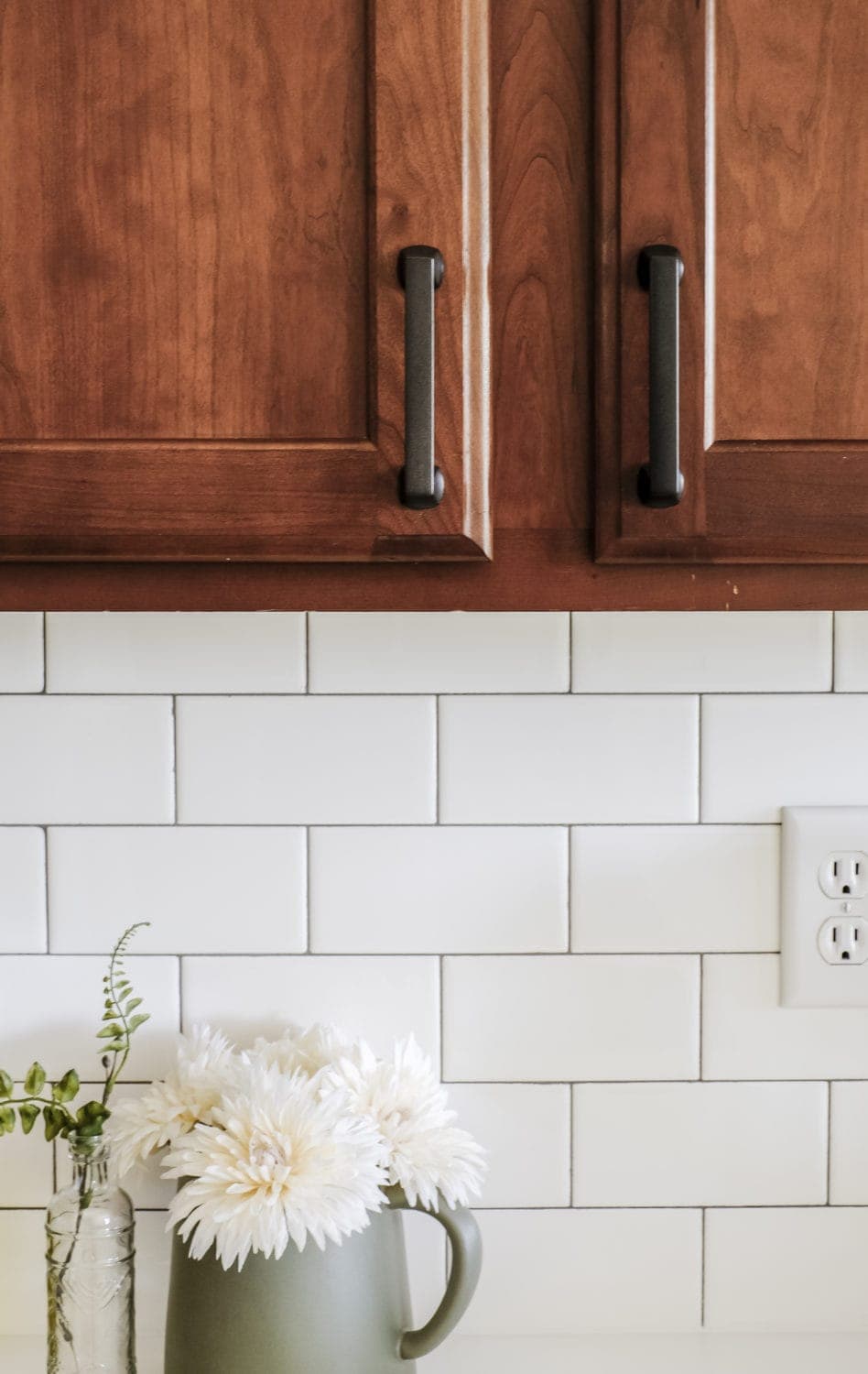
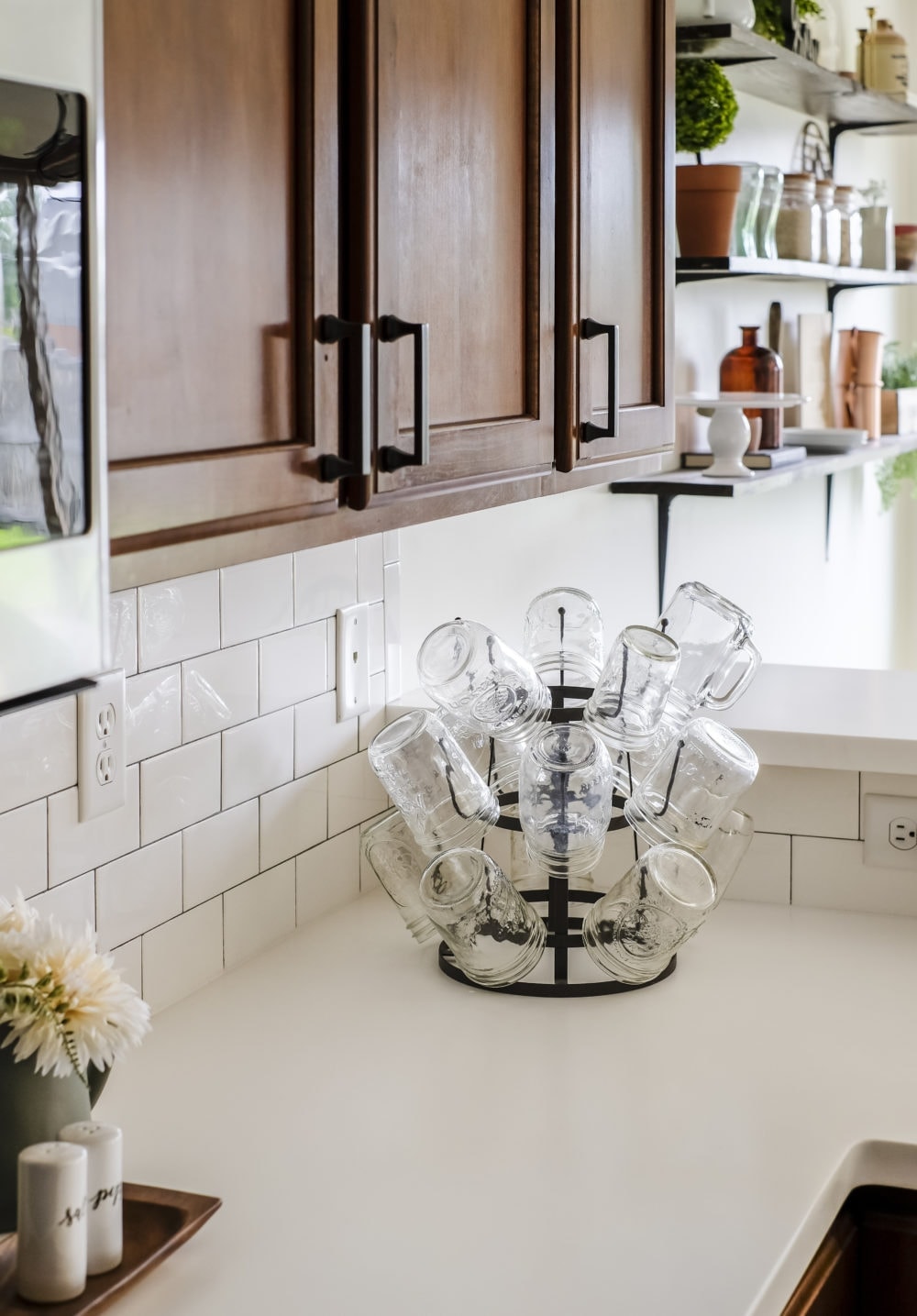
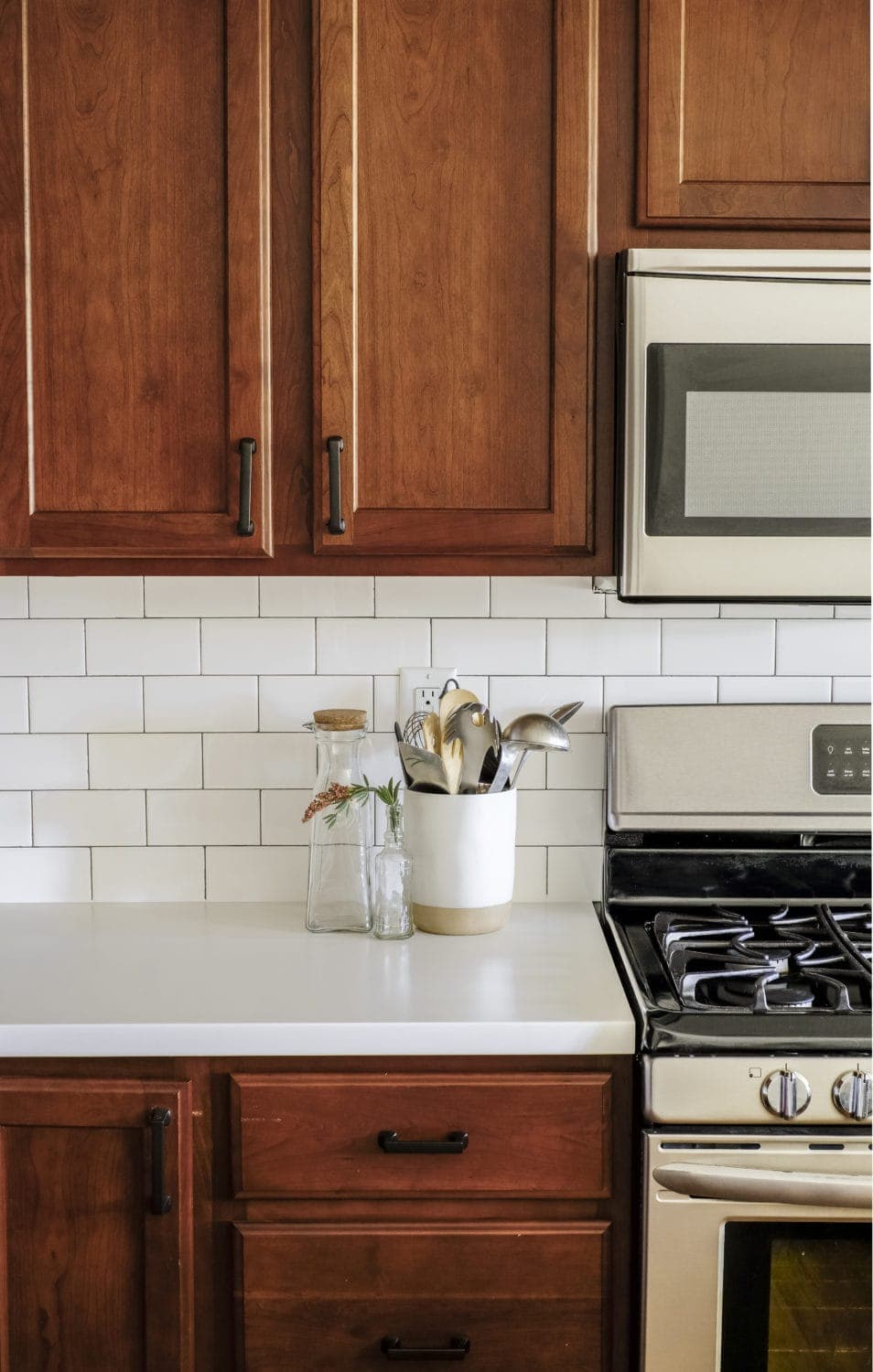
New Kitchen Appliances
During this kitchen remodel, we upgraded 3 of the main appliances: refrigerator, oven/range, and microwave. This microwave oven and the matching gas stove is a must!
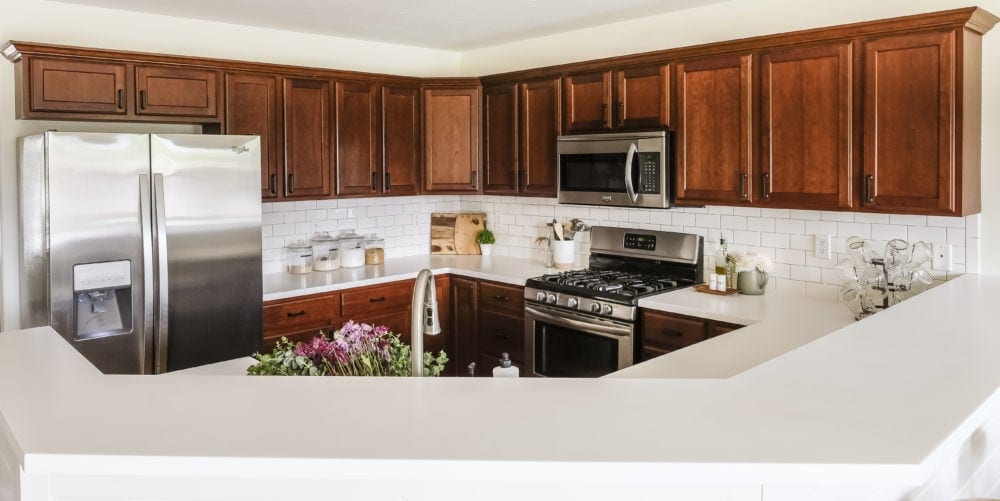
Overall I am beyond happy with how our budget kitchen makeover turned out! It just goes to show that it IS possible to upgrade a space without a massive budget.
All of the decor was sourced from things I already had around the house and in the pantry. This really helped keep our overall costs down.
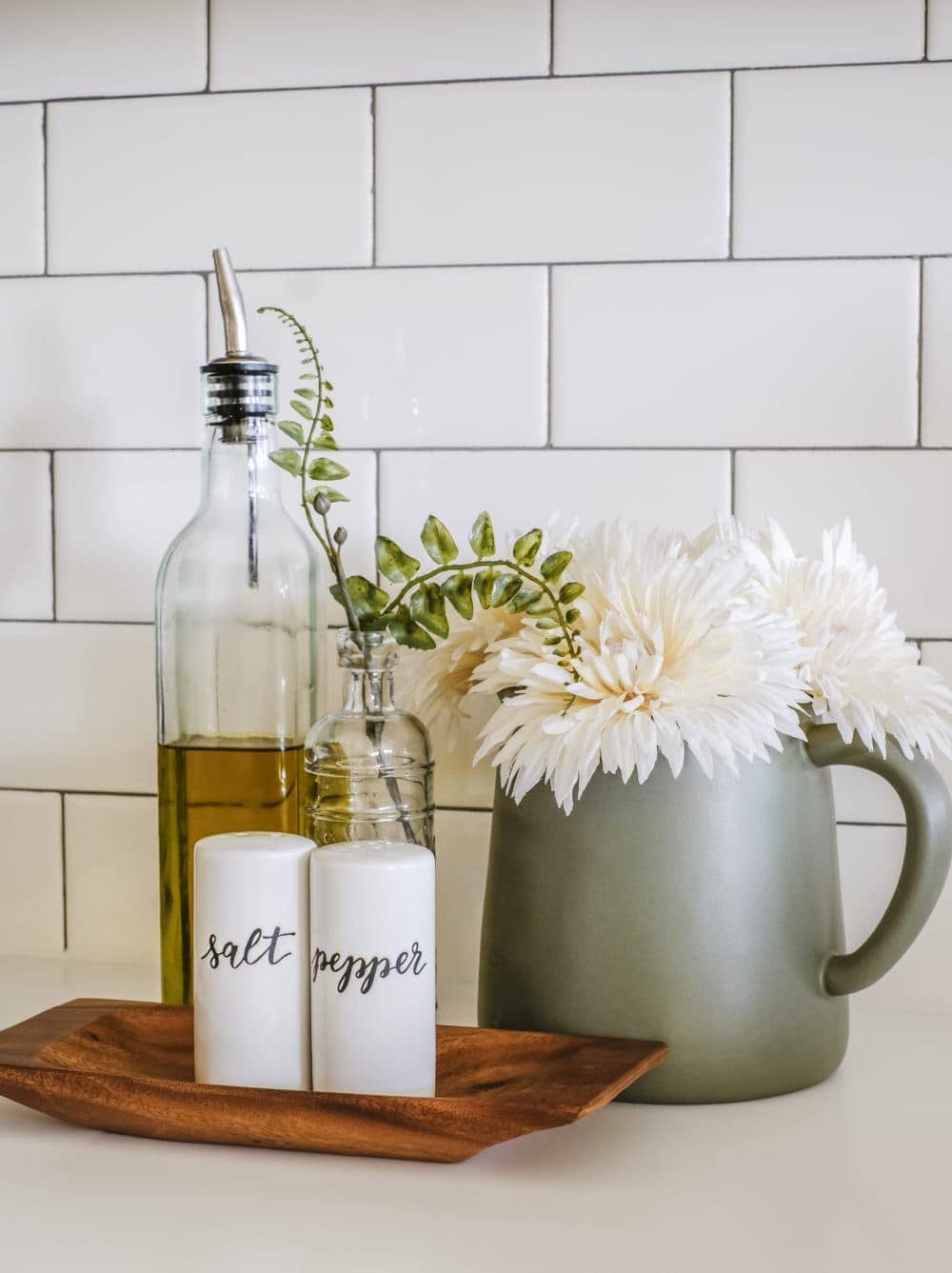
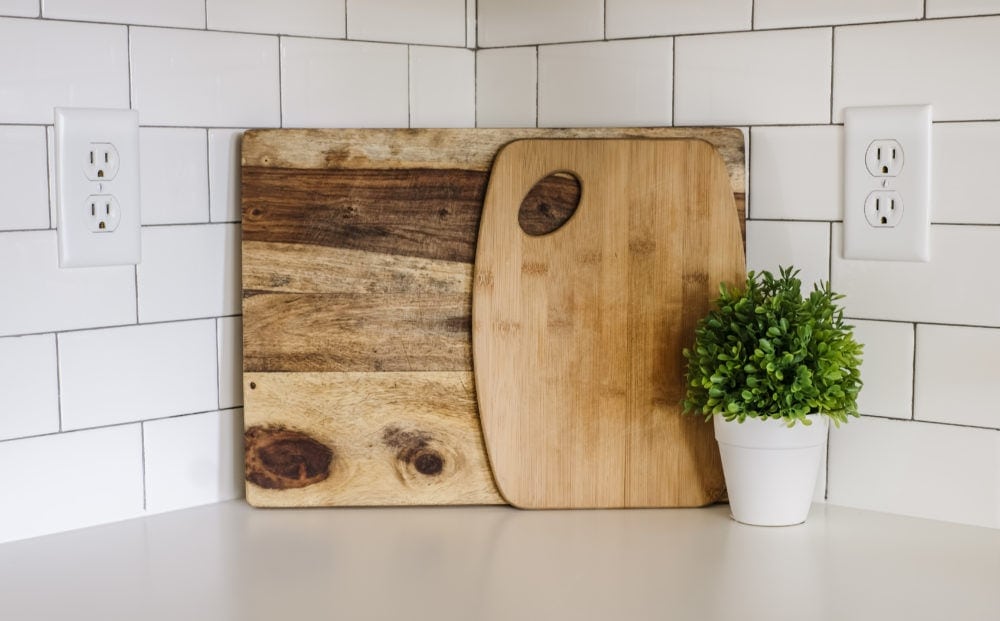
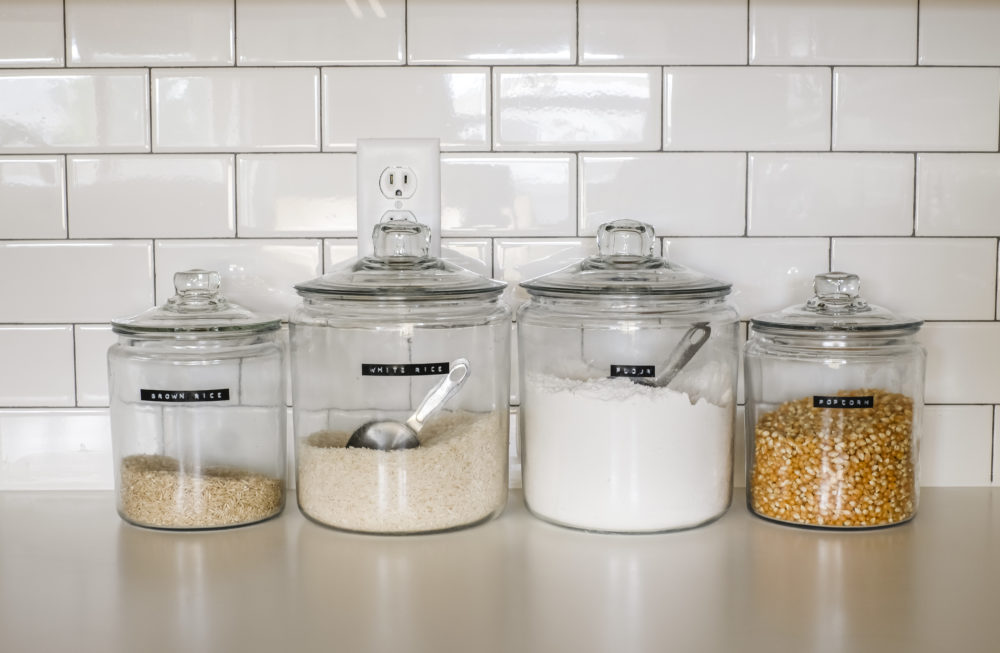
Speaking of budget, here is how our grand tally ended up…
Kitchen Remodel Cost
Kitchen remodel costs can vary drastically. Cost can range anywhere from ‘mostly elbow grease’ all the way up to ‘tens of thousands’ (or much more). For this project, our goal was to do everything on a budget, and only do projects that would have good ROI (return on investment).
We wanted to make every dollar count. Our goal budget was: under $10,000. Here’s the budget breakdown for our kitchen remodel.
- Countertops – $3,400
- Sink & Faucet: Sinkology – $699
- Backsplash: Subway Tile – $162
- Shiplap Project (tutorial here) – $137
- Wall Paint: Benjamin Moore White Dove – $36.98
- Ceiling Light Fixture – $96.99
- Cabinet Lighting (tutorial here) – $66
- Barstools – $312 for 4 (on sale 40% off)
- Cabinet Hardware – $143
- Refrigerator – varies
- Microwave– $278
- Gas stove – $647
Total: $6,377.97
All in all, I’m really proud of the transformation we were able to pull off while keeping our budget well below $10K. That isn’t easy to do in a kitchen!
Farmhouse Style Kitchen Remodel Before And After
You can see the difference all of the changes made in the before and after!
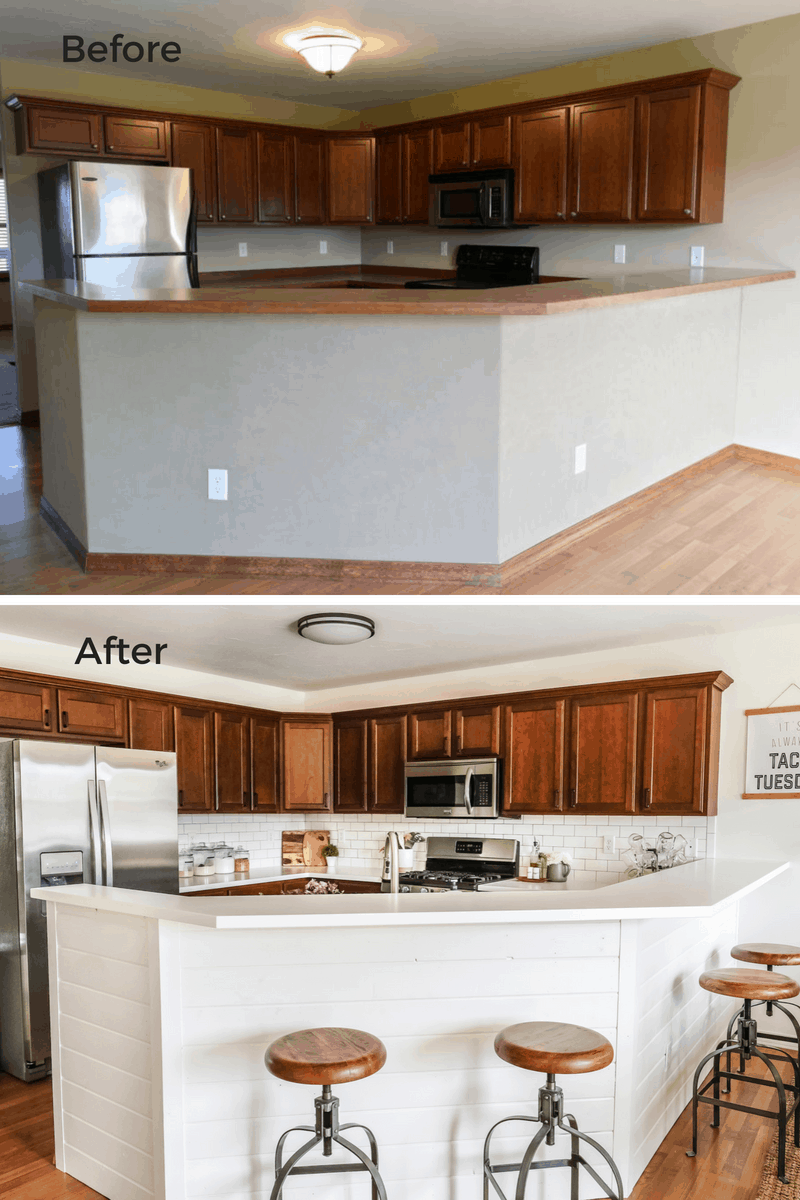
We love spending time in here now and it definitely feels like it is more “us“.
If you’re curious about where any of the decor is from, I tried to link as much as I could in the source list below:
Decor Source List:
If you missed any of our previous posts in our kitchen series, you can catch up here:
- Planning a Budget Kitchen Makeover
- How to Add Cabinet Lighting in 30 Minutes
- 10 surprisingly awesome Amazon finds for the kitchen
And if you were Googling those dining room shelves of mine (self-diagnosed #shelfie addict right here ?), you’ll LOVE this post where I share my 5 proven tips for perfectly styled shelves!
Want my A-to-Z blueprint on how to design a room that’s beautiful and stylish?

Thanks for following along and cheering us on as we’ve tackled this makeover, friends! I hope you enjoyed the tour!
Pin this post for later!
