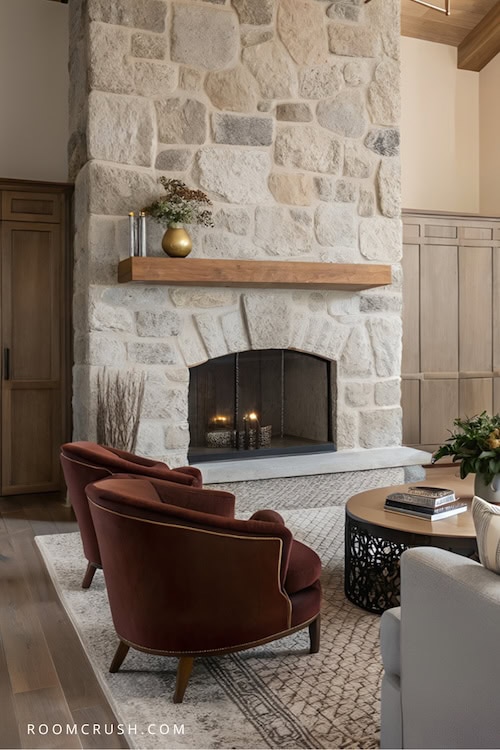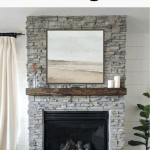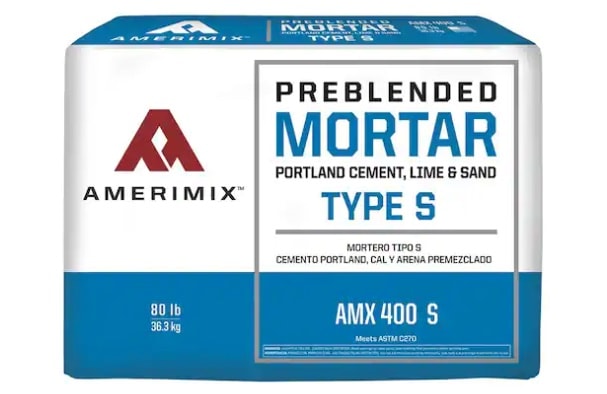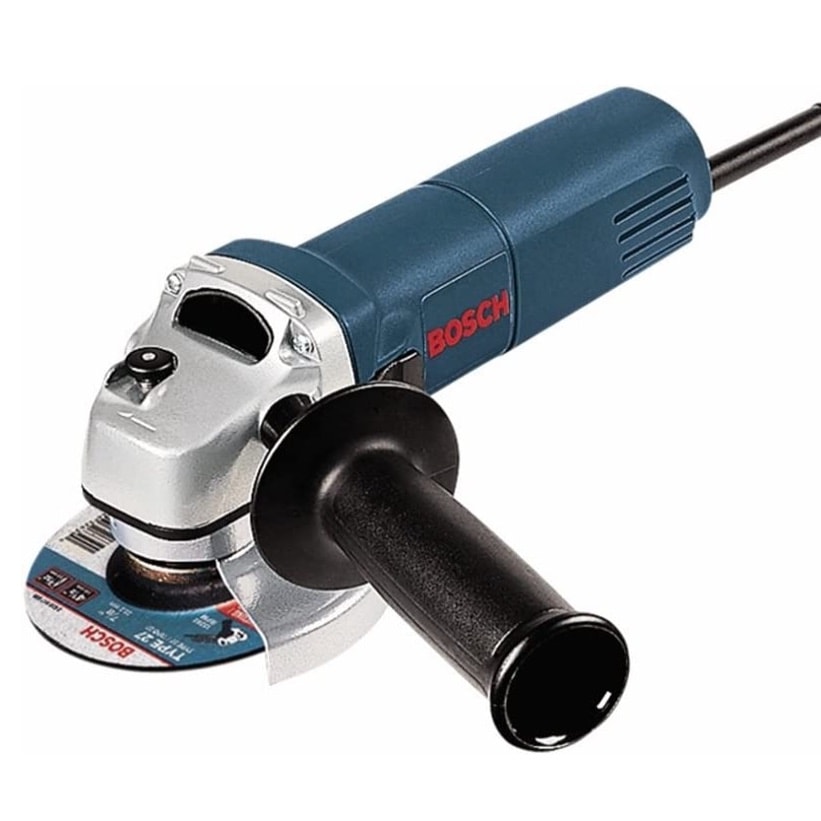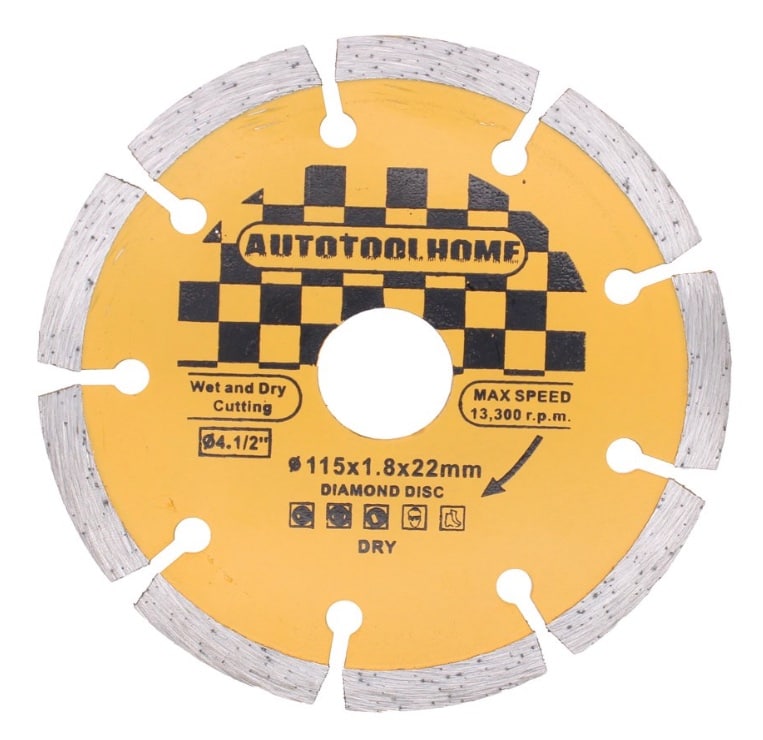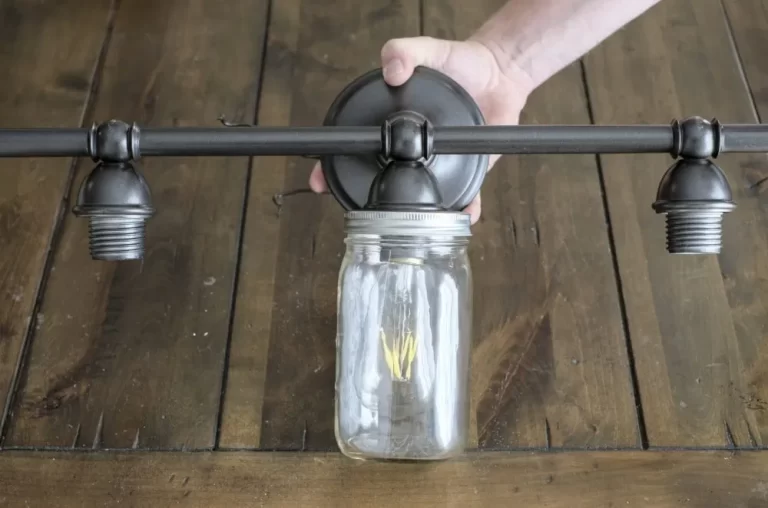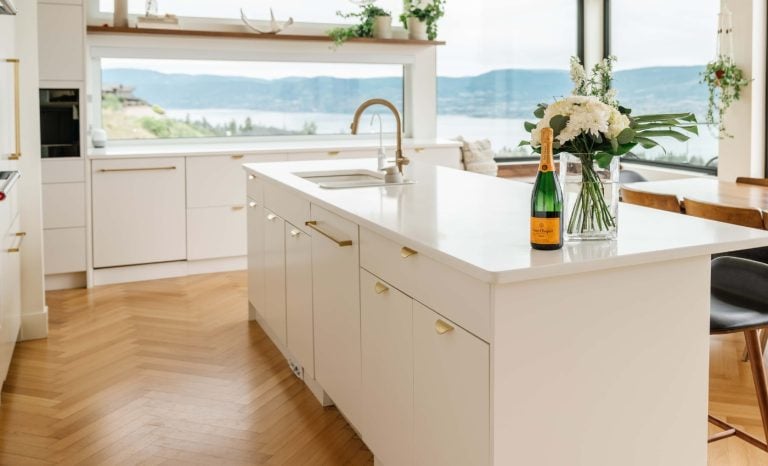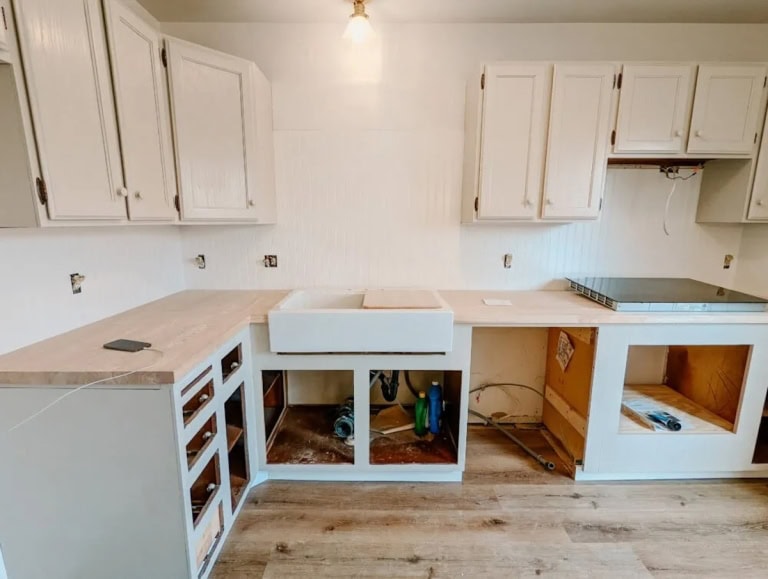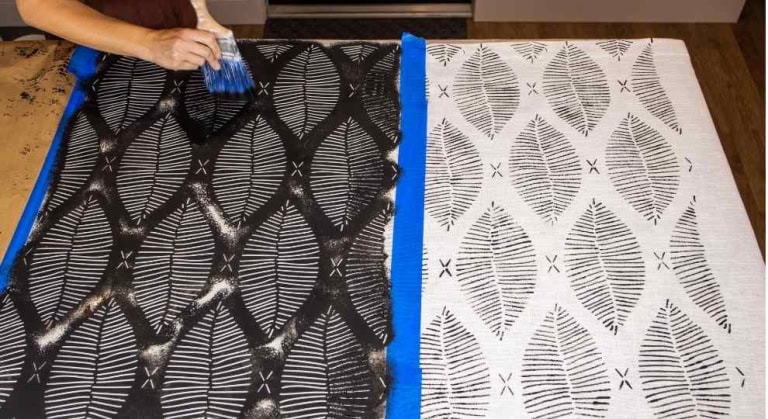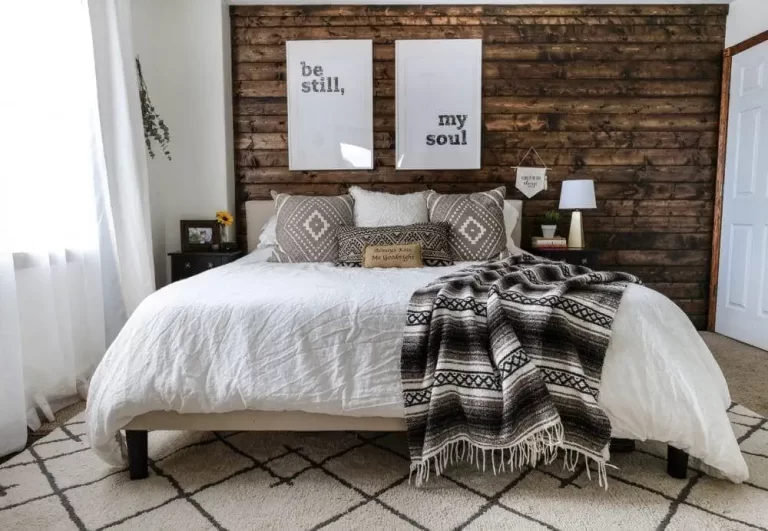Stacked Stone Fireplace Remodel | How We Installed
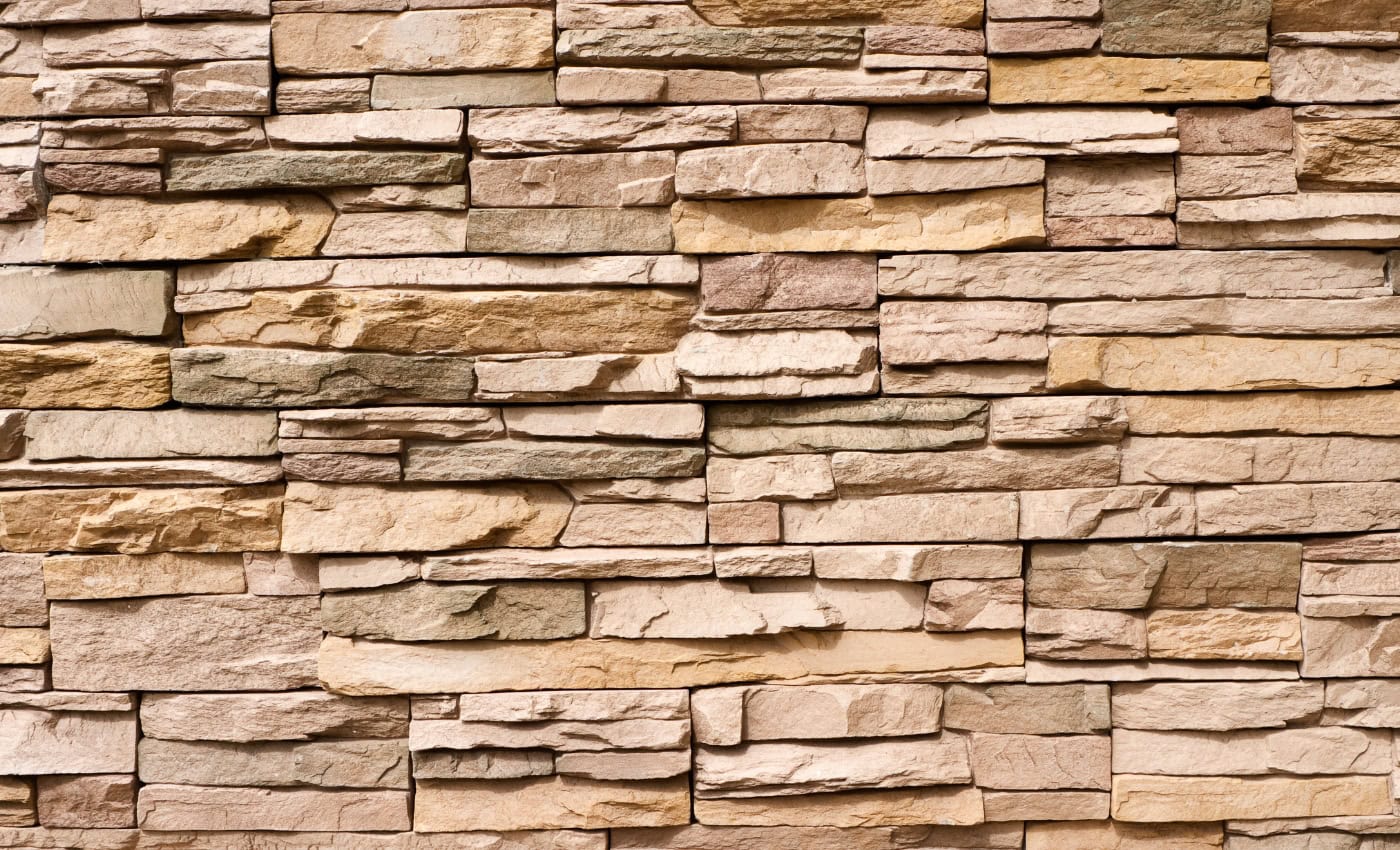
Today let’s take a close look at a fireplace remodel that transforms a basic builder-grade gas fireplace insert box with wood paneling, into a beautiful floor-to-ceiling stacked stone veneer fireplace! It’s complete with a rustic, distressed wood beam mantel.
Stacked Stone Fireplace Remodel
Our basic gas fireplace was just plain ugly and the wood paneling look wasn’t cutting it (see the before image below). Plus, it was awkward how it was built into a small box that didn’t go up to the ceiling.
Luckily, the fireplace was perfectly functional, and didn’t have any problems. That made the goal of the remodel very simple. It just needed to look better, way better!
This site uses ads and affiliate content as an Amazon associate earning on qualifying purchases. Disclosure.
Before The Remodel
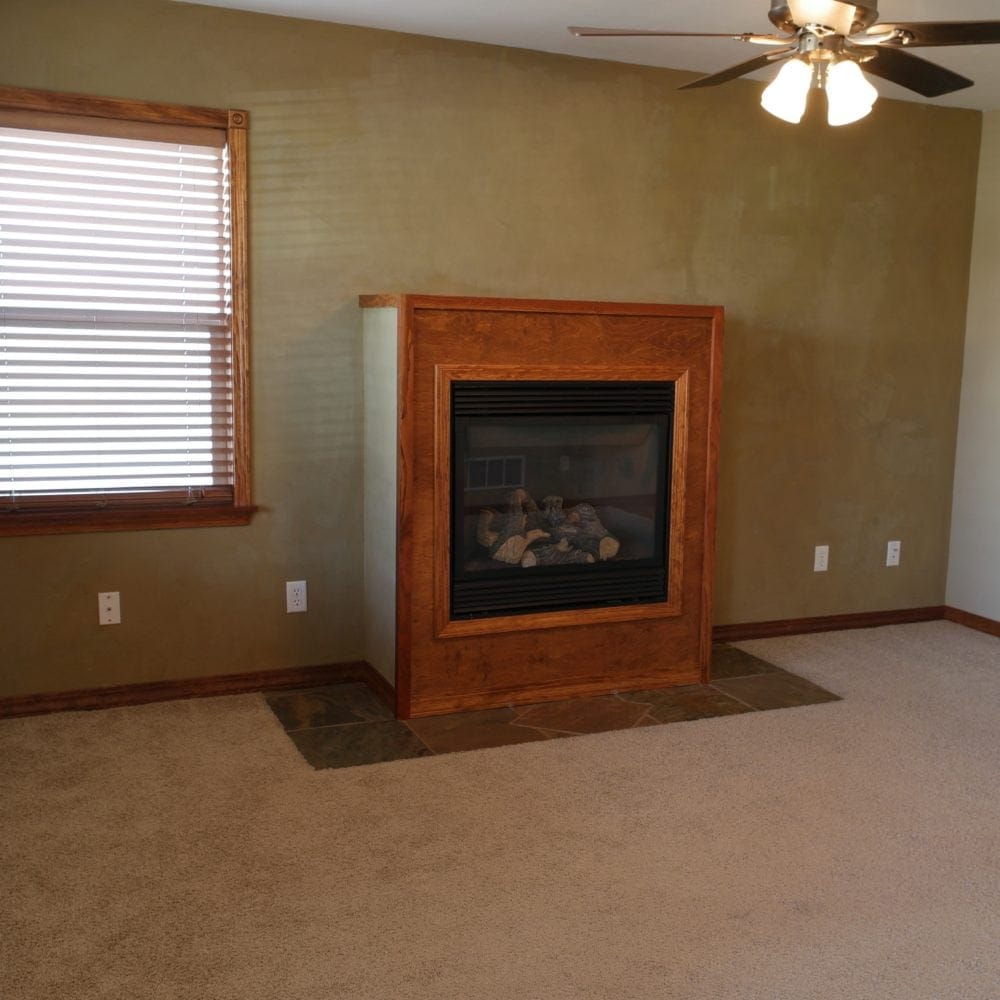
Choosing The Stacked Stone
After doing some a little bit of research, we decided to try to find a cultured stone veneer, otherwise know as Stacked Stone. ‘Cultured Stone’ means faux, manufactured, or non-natural. We loved the look of stack stone, and finding a cultured option makes it more affordable.
Stone veneer siding is designed to be used as a facade (non-load bearing). It’s commonly used as exterior siding, or on fireplaces.
The next day, we went to see all the options in person. After looking at way too many samples, we found a winner! Check it out below. The images are clickable if you want to see the product page on Home Depot.
Get the Stacked Stone HERE! √
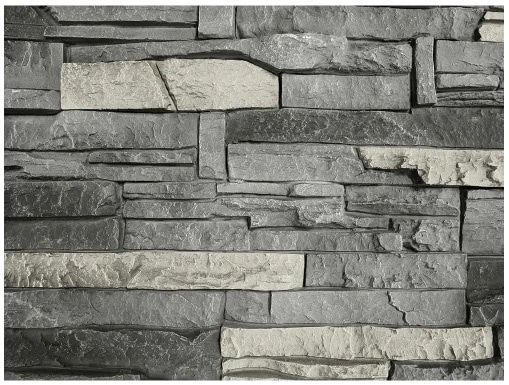

Step 1: Demo Day
The first step was to remove all of the wood paneling, and sheetrock. We stripped the fireplace down to the original framing. The sides and top were covered with sheetrock, while the front only was wood paneling.
We removed all the sheetrock because it needed to be replaced with cement board.
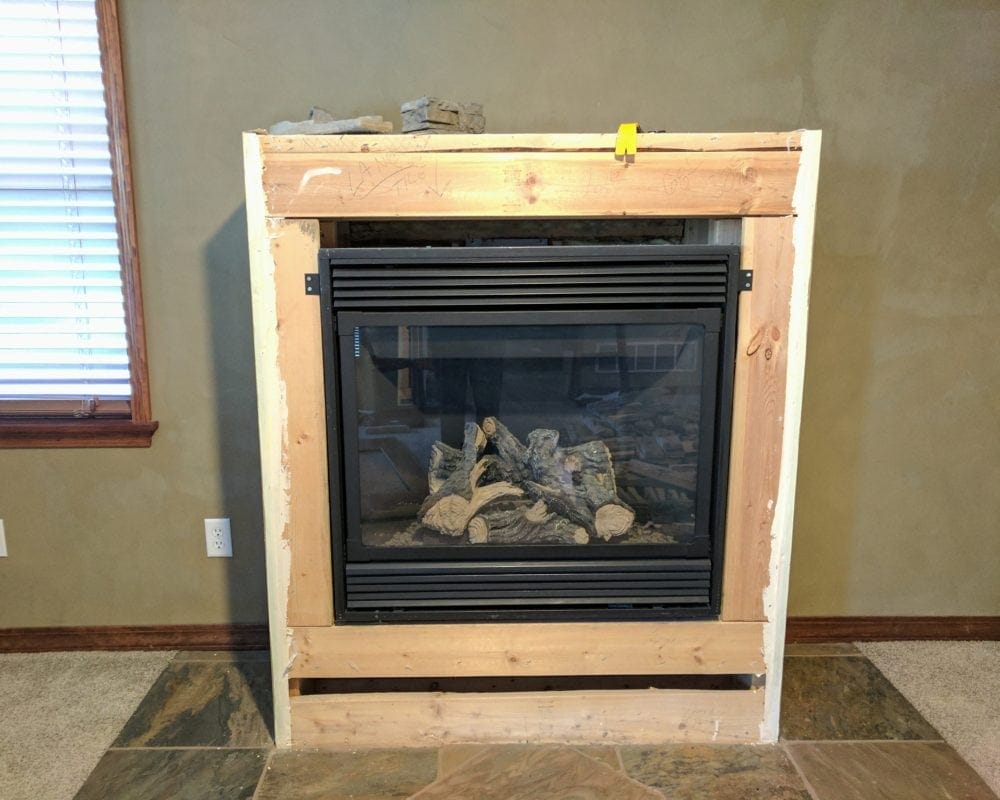
Step 2: How To Frame A Fireplace For Stone
To achieve a more authentic wood burning fireplace look, it needed to go floor to ceiling. We were hoping this would give it a much more dramatic effect.
We started framing by adding 2″ x 4″ studs to the top of the existing framing. A framing nail gun was used to fasten the boards to studs in the wall, and the ceiling.
You can see the framing starting to take shape in the image below. I forgot to take a final picture of the framing, but I did add another set of horizontal 2×4 to make it easier to fasten the cement boards later on.
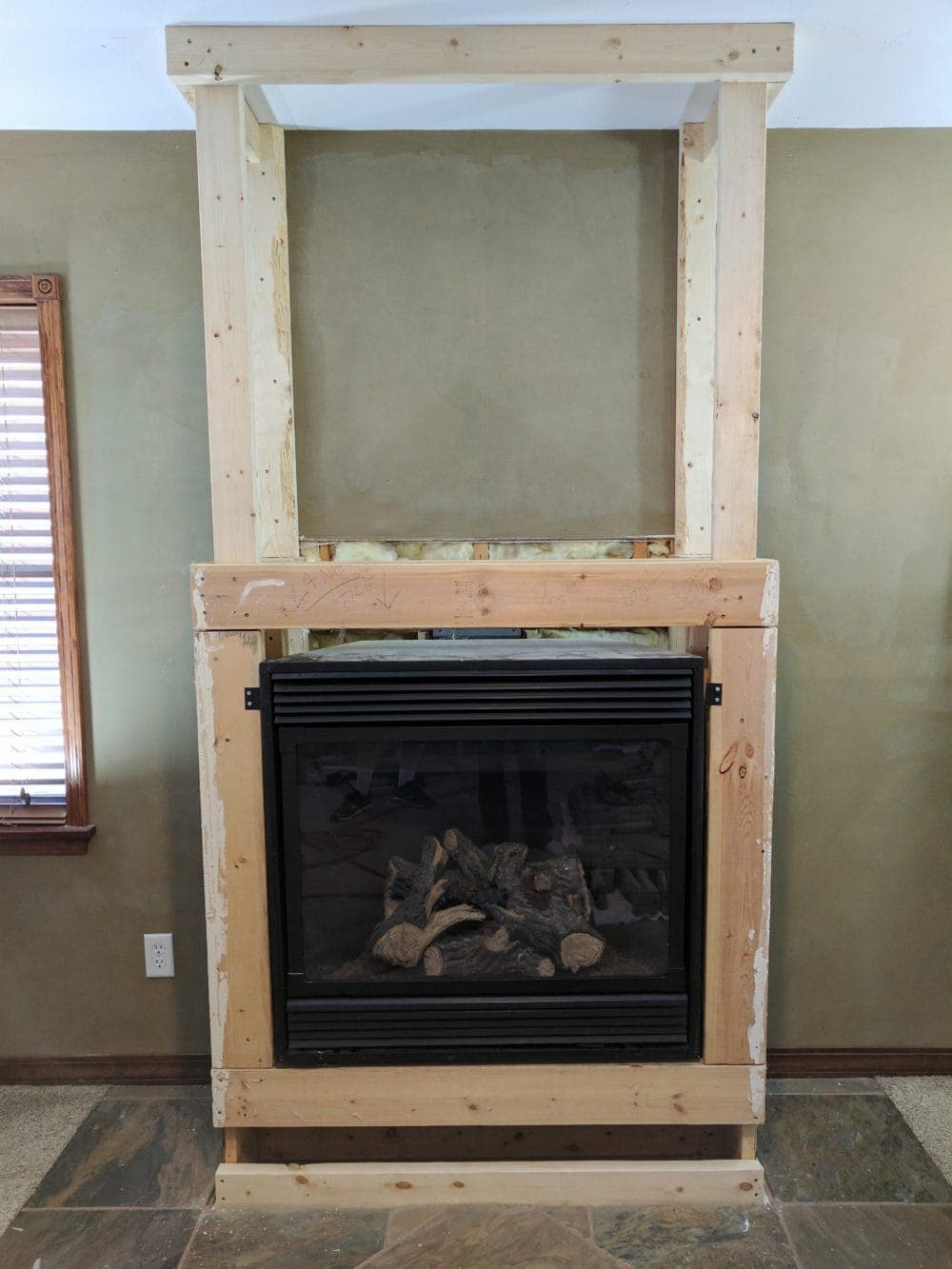
Step 3: Installing A Floating Mantel
Next, we installed a wood beam mantel. Installing the mantel BEFORE the cement board made achieving the ‘floating’ look really easy. We used 6″ long wood lag bolt which holds the mantel in place (installed from the backside).
It was actually really easy to reach through the wood framing, and fasten the mantel to the 2×4 framing from the inside. Doing it this way made it so that all of the fastening hardware was 100% hidden.
The wood beam mantel was made from a brand new 4″ x 10″ board that we distressed and then stained & sealed. To see how the whole process, check out this article – DIY Distressed Wood Beam Mantle.
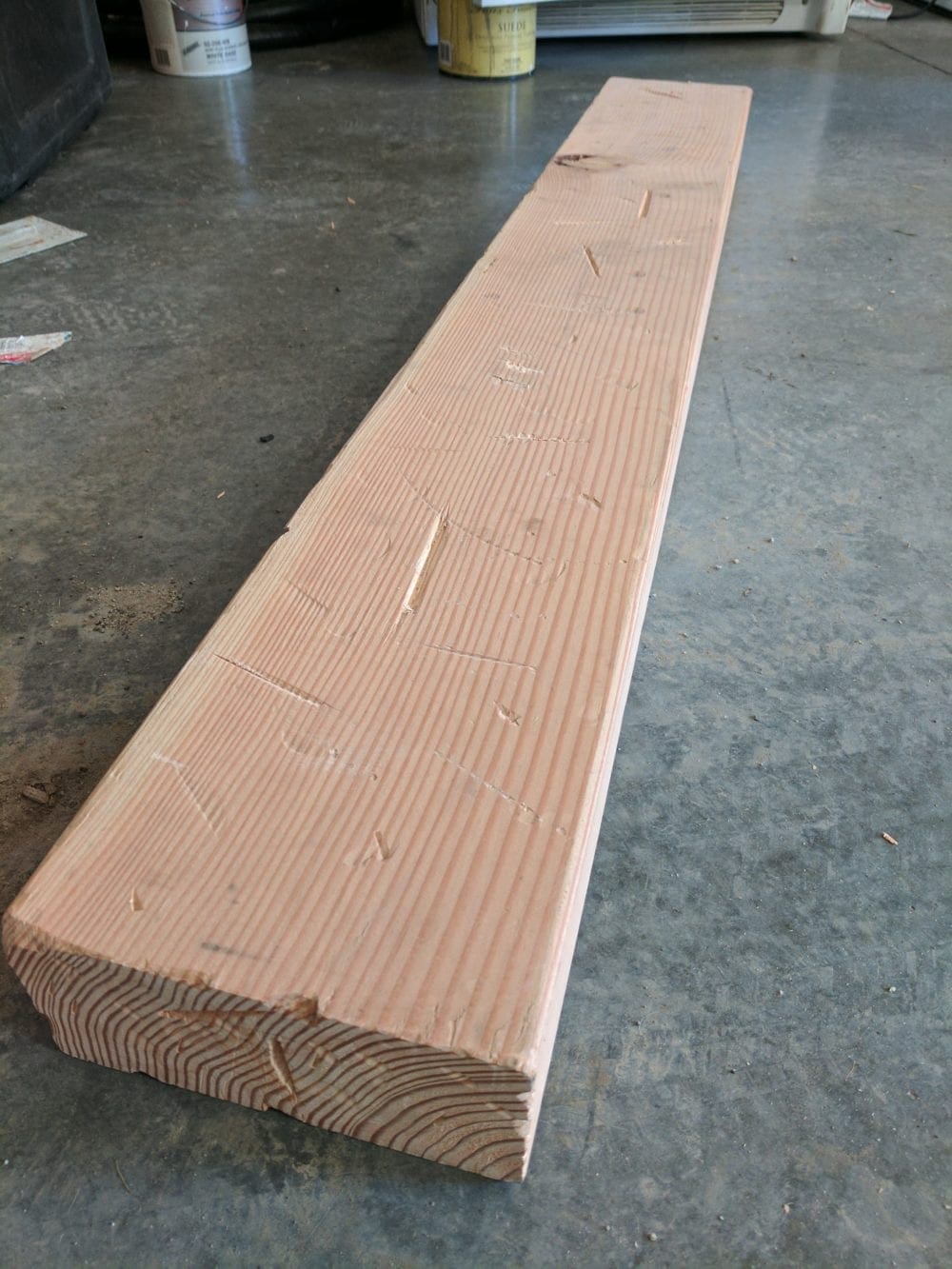
Step 4: Installing Cement Board
Once the framing was complete, it was time to install the cement board. Cement board is a thin layer of concrete made with fiberglass mesh. It’s commonly used under masonry to provide a firm and even surface to adhere to.
This is a necessary step, because you need something solid that will work with mortar to hold up the stacked stone.
There are several brands of cement board and they’re all similar. You should be able to find cement board at any local home improvement store. We used with USG Durock® Cement Board. √
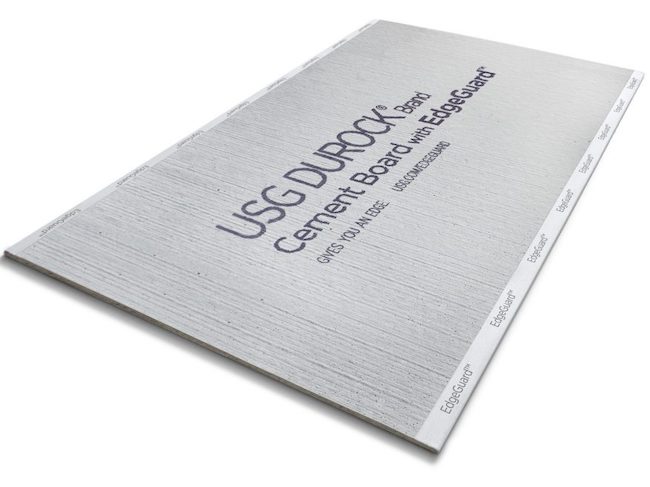
Installing cement board is pretty easy and painless. To make cuts, you can scar the board with a utility blade and then break it in a straight line.
Hold the cement board in place, and use cement board screws to fasten. Just line the screws up with the 2×4 framing, and place one screw every foot or so.
You really don’t need perfection here, as all of this will be hidden. It just needs to be solid, and to be able to hold up the stacked stone.
The final product should look something like this:
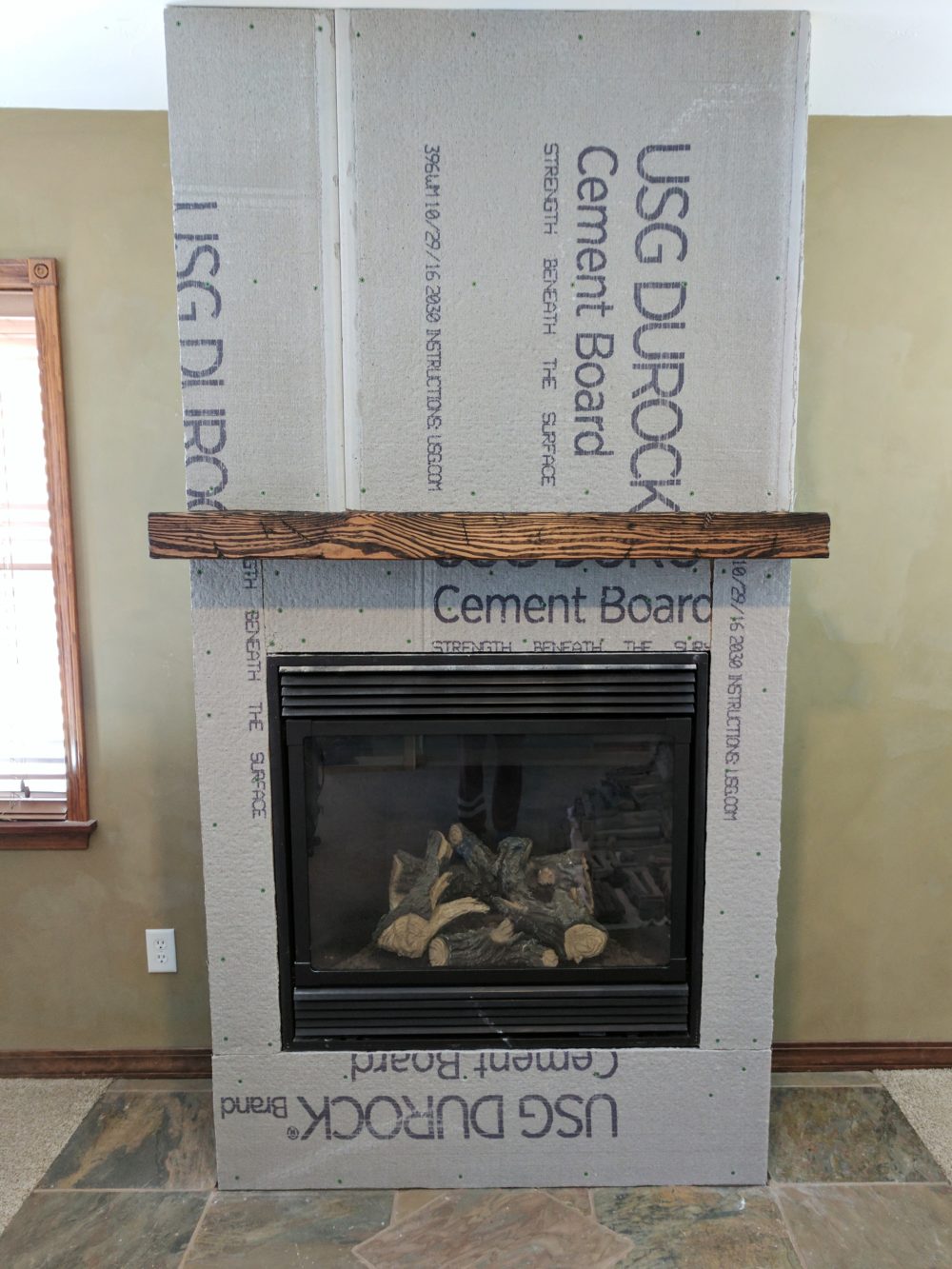
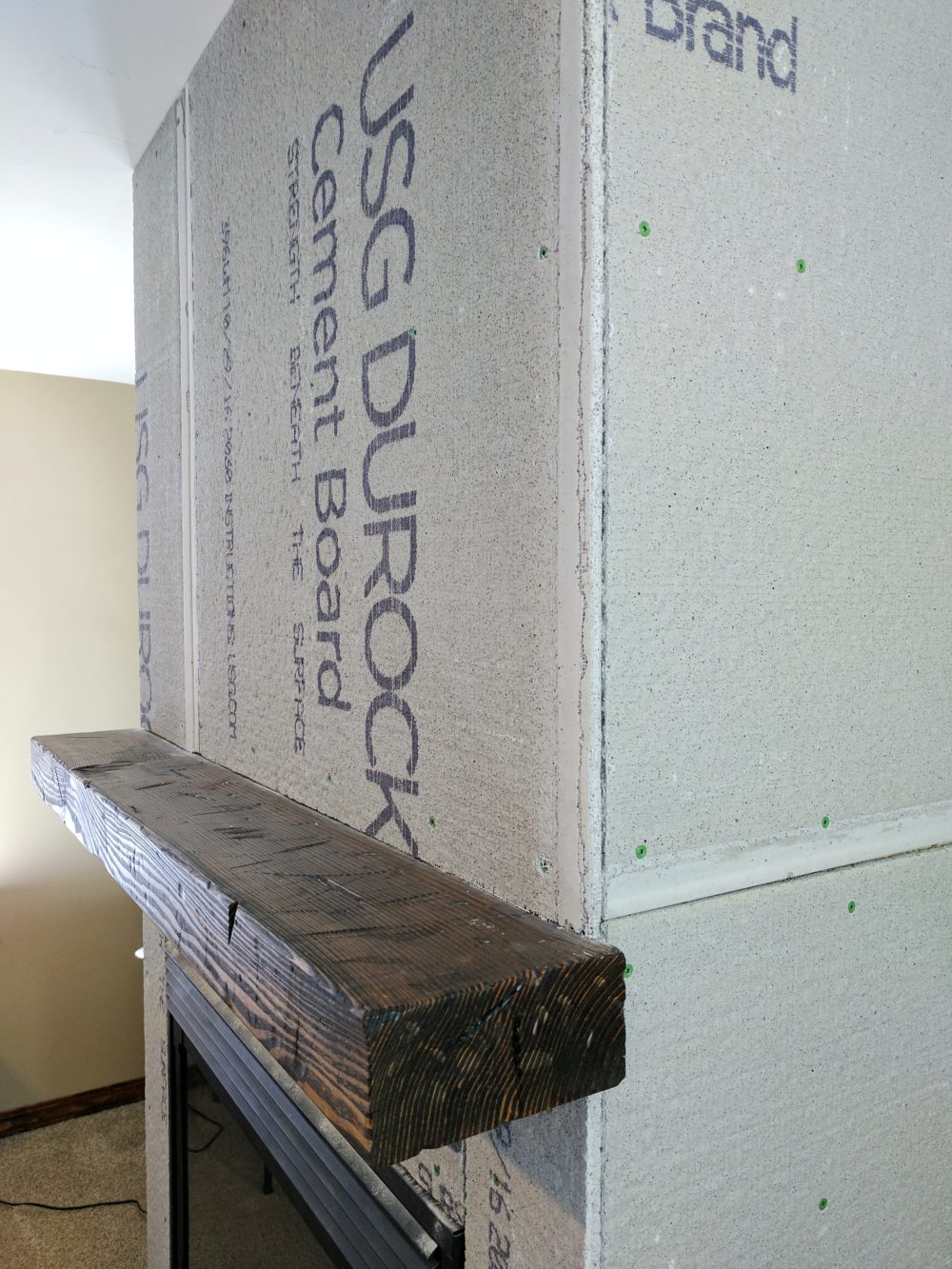
Step 5: Installing Stacked Stone
Once the cement board was in place and the floating mantle was hung, it was time for the fun part – installing the stacked stone.
The first step is to prepare the mortar. Getting the consistency of the mortar correct is key. If you mix your mortar to the correct thickness, it’s easy to work with. However, too thick, or two thin makes it impossible, and frustrating!
While this mortar should work with most types of stacked stone, make sure to look at the specifications for the stone you use. It will tell which types of mortar should be used.
Before you can start placing stones up on the cement board, a scratch coat must be applied first. This is a thin layer of mortar to give the stone something to grip onto. Once the scratch coat was one, we let it dry for about an hour before installing any stone.
The scratch coat doesn’t need to be perfect, here’s what ours looked like.
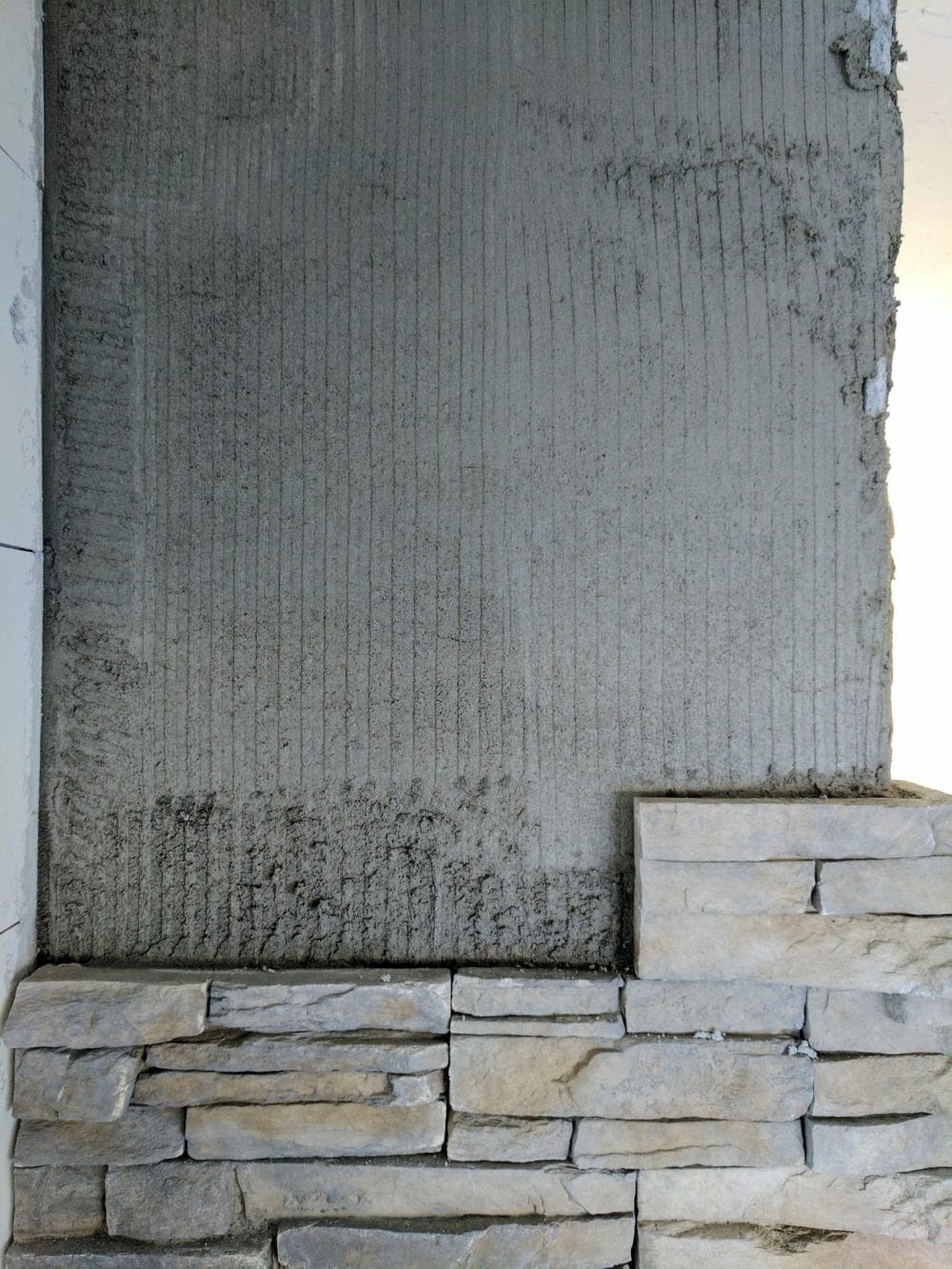
After the first layer of mortar had dried for an hour, it was time to start applying the stones. The stones we chose came in 3 different sizes – 6″, 12″ and 18″ sections, plus corner pieces.
This made it easy to break the pattern to ensure that our seams didn’t line up. It was a lot like putting together a puzzle.
How To Cut Stacked Stone
The easiest and cheapest way to cut the stones is to use a diamond cutting wheel on your handheld angle angle grinder. If you already own a handheld angle grinder √ then all you’ll need is a 4.5″ diamond cutting wheel √, which costs less than $10.
Installing The Stacked Stones
One by one, we applied a layer of mortar to the back of each stone and pressed it up against the partially dry scratch coat.
Applying pressure, and firmly holding each stone in place for a few seconds ensured that they set up nicely and adhered properly to the cement board and mortar.
We started from the bottom, working our way up. That way, each layer had a stone underneath to rest on as the mortar dried, helping the stones to stay in place.
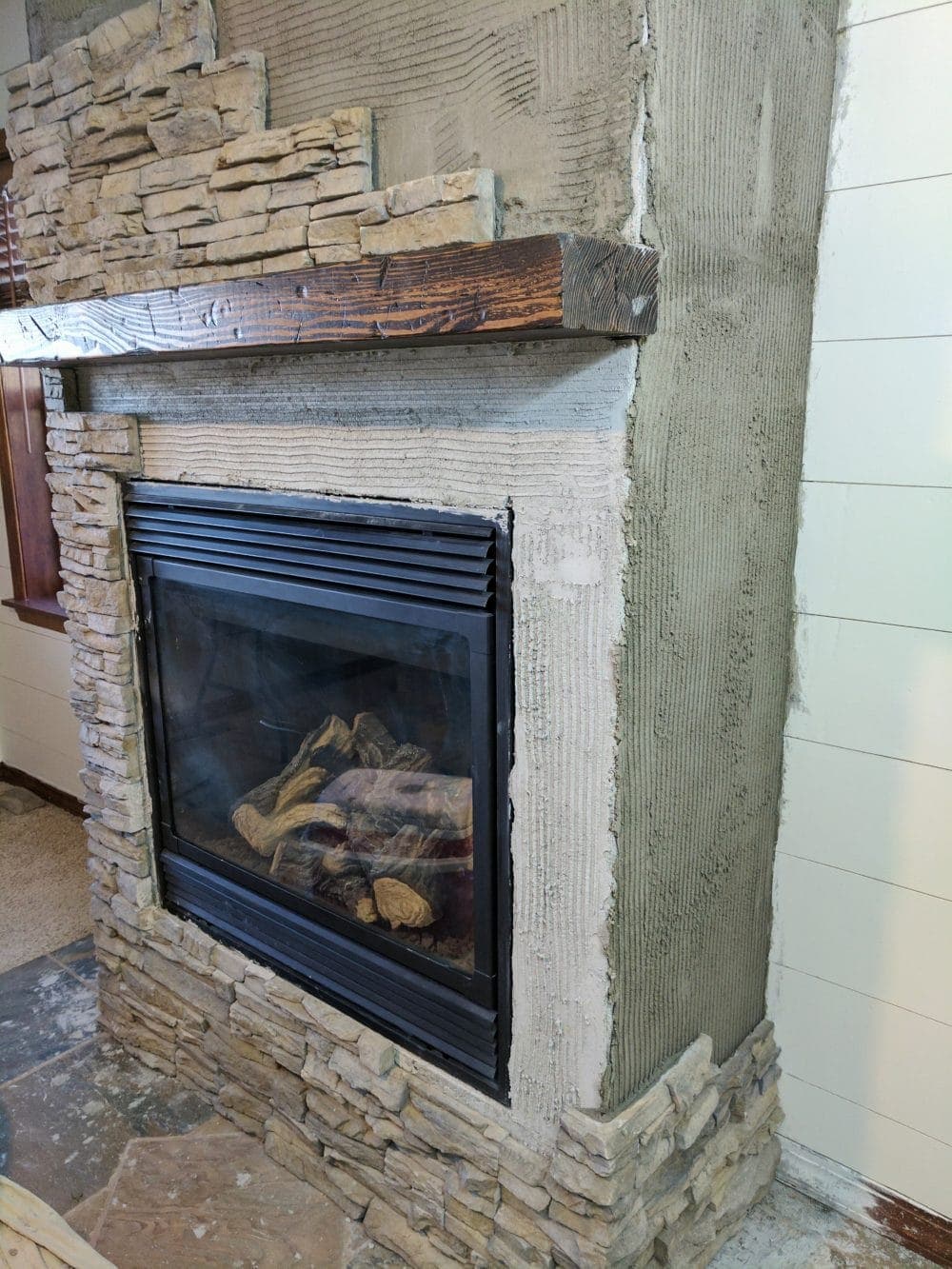
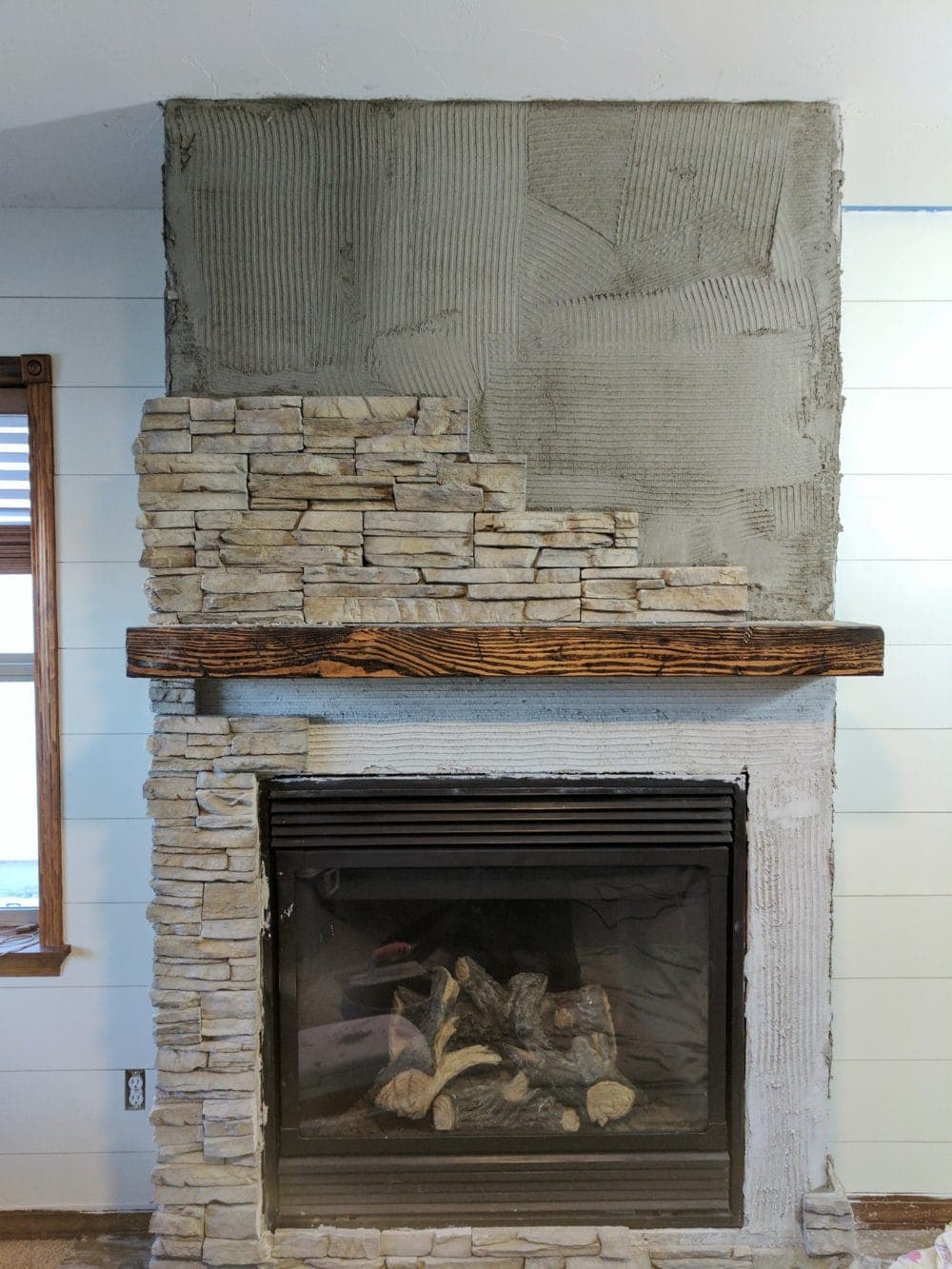
The process was pretty simple, but time-consuming. It ended up taking longer than expected. The ‘weekend project’ ended up rolling over into the next week. But, we got it done, and it turned out amazing!
Stacked Stone Fireplace – After Pictures!
After a few partial days of work, we finally installed the last piece of stone and jumped for joy that this project was officially finished!
It was a labor-intensive DIY project, but in the end it was so worth it. The finished stacked stone fireplace makeover gives a completely different feel to the room and totally transforms the space. I am obsessed!
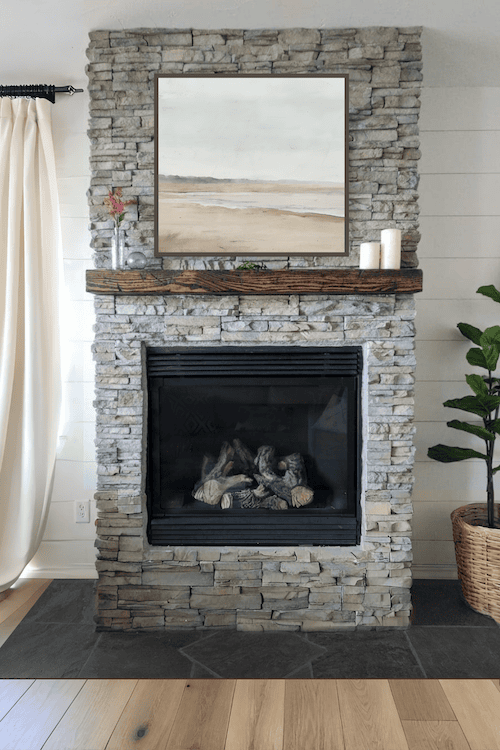
Get the art here!
Check out the other home updates we’ve done so far in my Project Gallery!
Here’s another style of stone fireplace:
